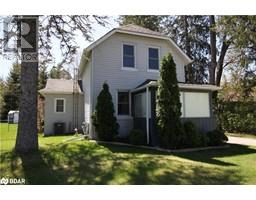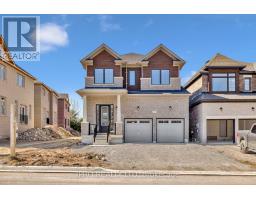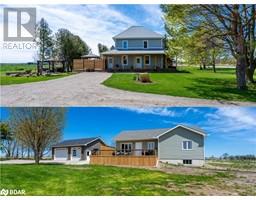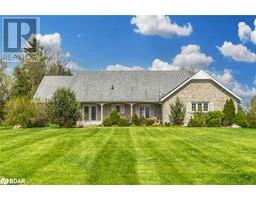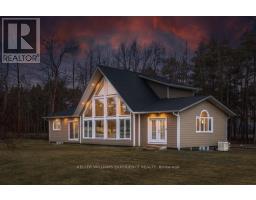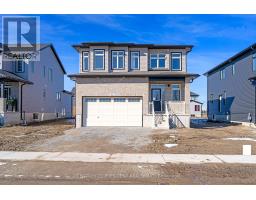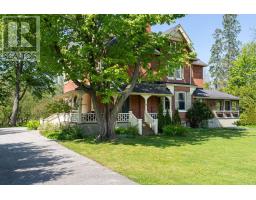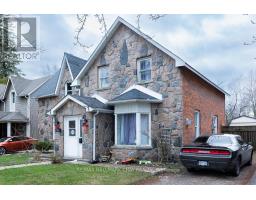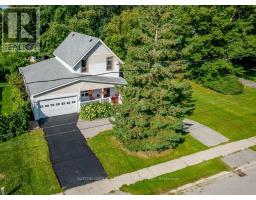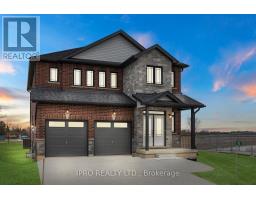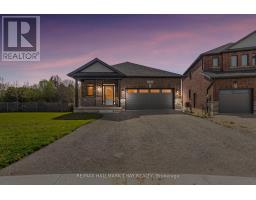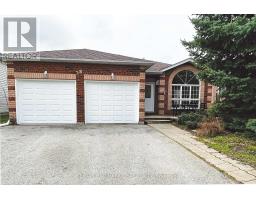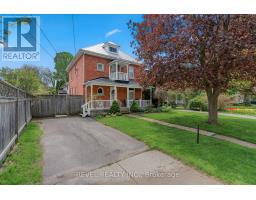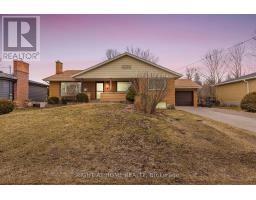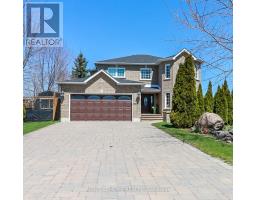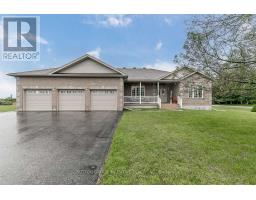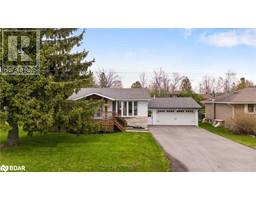1239 HIGHWAY 26, Springwater, Ontario, CA
Address: 1239 HIGHWAY 26, Springwater, Ontario
Summary Report Property
- MKT IDS8098752
- Building TypeHouse
- Property TypeSingle Family
- StatusBuy
- Added1 weeks ago
- Bedrooms2
- Bathrooms2
- Area0 sq. ft.
- DirectionNo Data
- Added On06 May 2024
Property Overview
Captivating 2 story home located minutes from Georgian Mall in Barrie and Snow Valley Ski Hill. Situated on a large .38 acre lot backed with trees. The front view across the road is also forest with trails. This main floor features a beautiful living room w/gas fireplace, bright kitchen w/ stainless steel appliances, quartz countertops , gas stove and lots of cupboard space and a gorgeous 4pc bathroom w/ a claw foot tub , walk in shower and beautiful vanity. There is also an enclosed multi purpose porch. Upstairs you will find a good sized primary bedroom w/2pc ensuite and a wide walk in closet and a smaller second bedroom. The yard features 2 gates , a large deck w/ hot tub and plenty of space. The garage is a special treat with lots of room for 2 cars in the front and rec room/workshop/more car space , whatever you want in the back. Access to Hwy 400 and lots of restaurants and shopping is also close by. (id:51532)
Tags
| Property Summary |
|---|
| Building |
|---|
| Level | Rooms | Dimensions |
|---|---|---|
| Second level | Bedroom 2 | 2.88 m x 2.36 m |
| Bathroom | Measurements not available | |
| Bedroom | 3.8 m x 3.36 m | |
| Main level | Bathroom | 2.58 m x 2.98 m |
| Dining room | 5.04 m x 3.4 m | |
| Kitchen | 3.99 m x 3.28 m | |
| Living room | 6.08 m x 4.31 m | |
| Sunroom | 2.97 m x 2.05 m |
| Features | |||||
|---|---|---|---|---|---|
| Detached Garage | Central air conditioning | ||||































