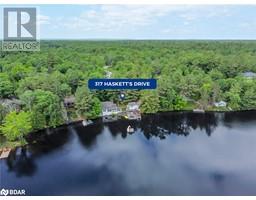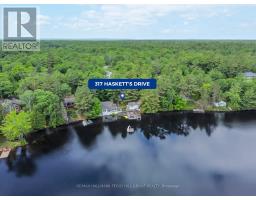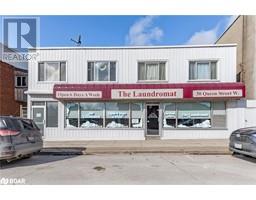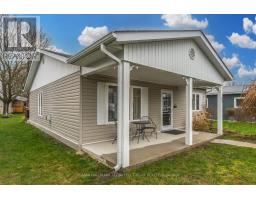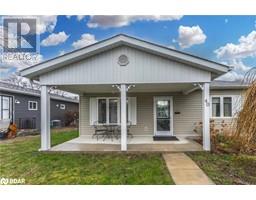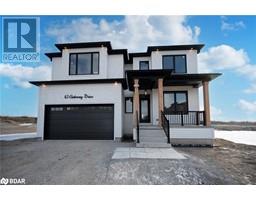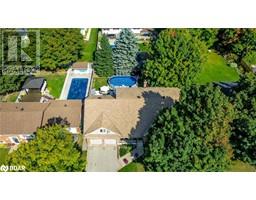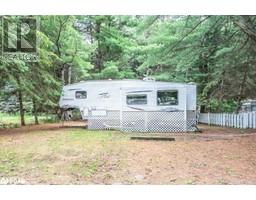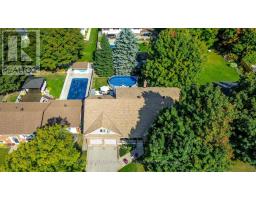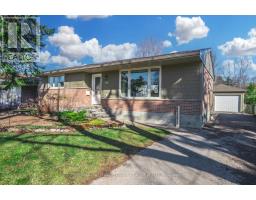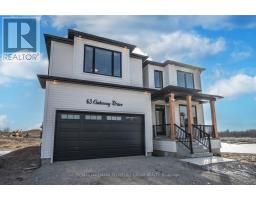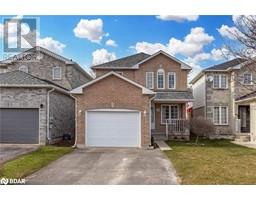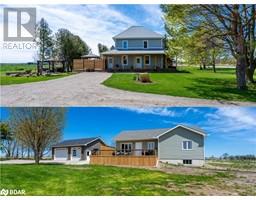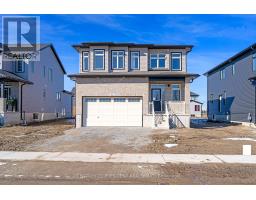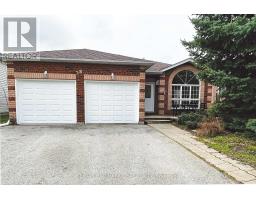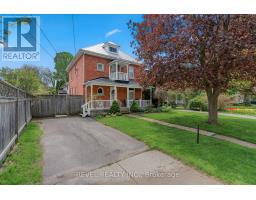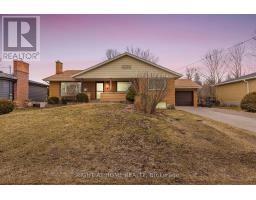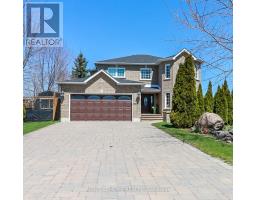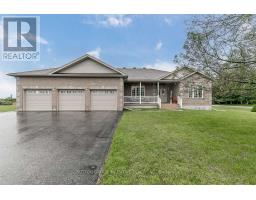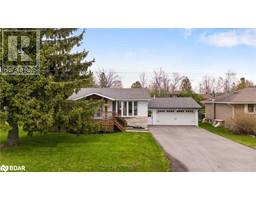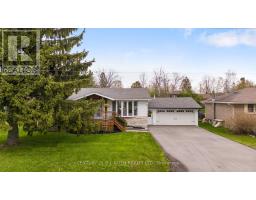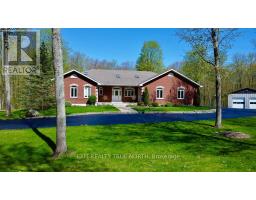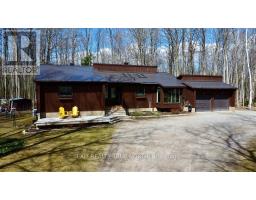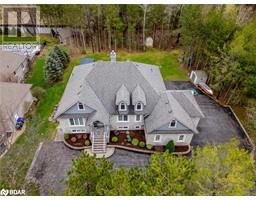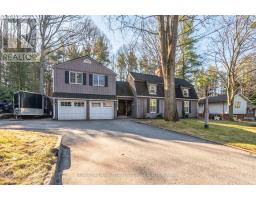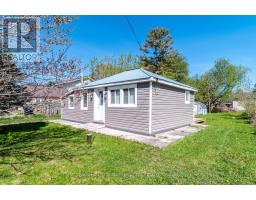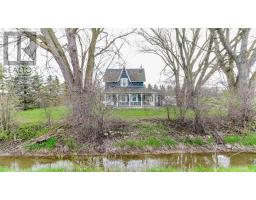2621 CROSSLAND Road E SP73 - Elmvale, Springwater, Ontario, CA
Address: 2621 CROSSLAND Road E, Springwater, Ontario
Summary Report Property
- MKT ID40553869
- Building TypeHouse
- Property TypeSingle Family
- StatusBuy
- Added1 days ago
- Bedrooms4
- Bathrooms4
- Area4264 sq. ft.
- DirectionNo Data
- Added On08 May 2024
Property Overview
97-ACRE COUNTRY RETREAT WITH FOUR BEDROOMS, IN-LAW SUITE POTENTIAL & A POOL JUST 10 MINUTES FROM ELMVALE! Welcome to 2621 Crossland Road East. Nestled on 97 acres of farmland, forest, and orchards, this property offers a harmonious blend of nature and comfort. The country home features in-law suite potential with a separate entrance, ideal for guests or potential rental income. The grand foyer with a cathedral ceiling, spacious principal rooms, and a classic country kitchen with stunning views provide inviting spaces for relaxation and gatherings. Enjoy cozy evenings by the stone fireplace in the family room. The main floor primary suite offers a walk-in closet & ensuite, while upstairs, three bedrooms and a large bathroom ensure comfort for the whole household. Outside, a private oasis with an in-ground pool and landscaped patio awaits, perfect for outdoor relaxation and entertaining. This #HomeToStay offers a quintessential country lifestyle within reach of urban conveniences. (id:51532)
Tags
| Property Summary |
|---|
| Building |
|---|
| Land |
|---|
| Level | Rooms | Dimensions |
|---|---|---|
| Second level | 4pc Bathroom | Measurements not available |
| Bedroom | 13'5'' x 10'10'' | |
| Bedroom | 10'4'' x 11'1'' | |
| Bedroom | 14'0'' x 12'3'' | |
| Lower level | 4pc Bathroom | Measurements not available |
| Den | 10'0'' x 9'9'' | |
| Office | 11'10'' x 14'5'' | |
| Living room | 22'7'' x 13'10'' | |
| Kitchen | 18'7'' x 12'11'' | |
| Recreation room | 31'10'' x 14'10'' | |
| Main level | 2pc Bathroom | Measurements not available |
| Full bathroom | Measurements not available | |
| Primary Bedroom | 15'2'' x 11'9'' | |
| Laundry room | 9'6'' x 8'2'' | |
| Sunroom | 13'5'' x 10'2'' | |
| Family room | 15'0'' x 21'2'' | |
| Living room | 23'6'' x 14'5'' | |
| Dining room | 12'4'' x 13'1'' | |
| Kitchen | 10'9'' x 21'8'' |
| Features | |||||
|---|---|---|---|---|---|
| Country residential | Attached Garage | Central Vacuum | |||
| Dishwasher | Dryer | Oven - Built-In | |||
| Refrigerator | Stove | Water softener | |||
| Washer | Microwave Built-in | Window Coverings | |||
| Central air conditioning | |||||




























