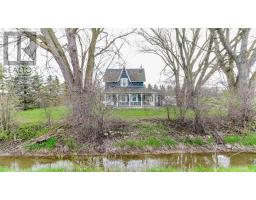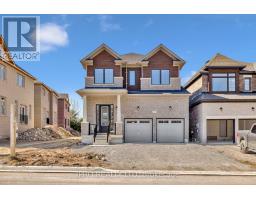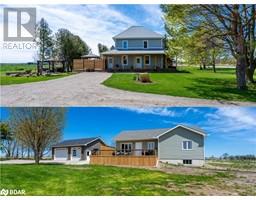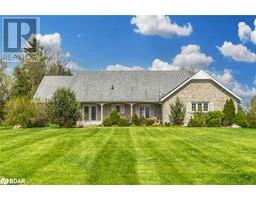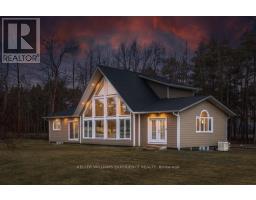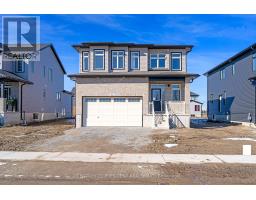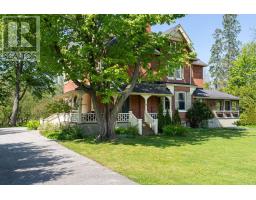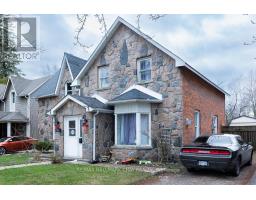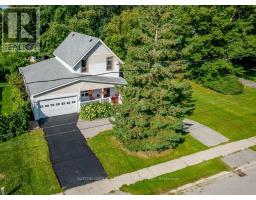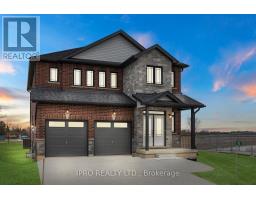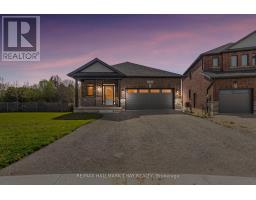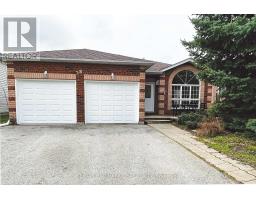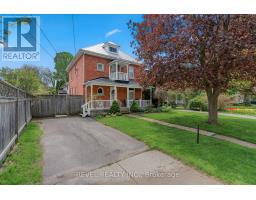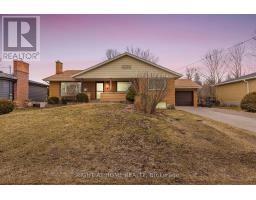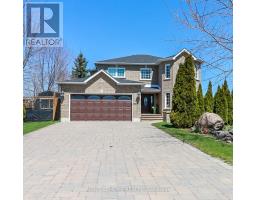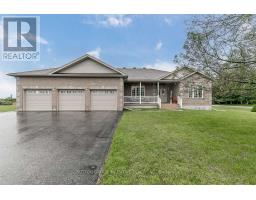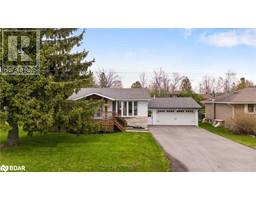1743 GOLF COURSE Road SP71 - Minesing, Springwater, Ontario, CA
Address: 1743 GOLF COURSE Road, Springwater, Ontario
Summary Report Property
- MKT ID40582162
- Building TypeHouse
- Property TypeSingle Family
- StatusBuy
- Added2 weeks ago
- Bedrooms3
- Bathrooms2
- Area1883 sq. ft.
- DirectionNo Data
- Added On02 May 2024
Property Overview
Looking for peace and tranquility? Want a little slice of heaven in the sought after Minesing community of Springwater? Then this charming century home, nestled on almost an acre, is what you are looking for! Two family rooms on the main floor, both with a gas fireplace and plenty of windows, make for cozy spaces for the entire family. The large open farm style kitchen, with room for an oversized dining table, is perfect for entertaining and hosting family diners. The main floor is completed with a 4 piece bath and laundry. The main floor exits to a deck and a wrap around porch for your outdoor enjoyment. The upper floor host three bedrooms and another full bath. The property has plenty of mature trees that provides an awesome private setting. The drive shed has plenty of storage and the barn with upper loft has limitless potential. For the outdoor enthusiasts, nature lovers, cyclists or fitness trainers, this home is just a minutes walk to the Trans Canada Trail where miles of exploring are at your finger tips. Don't wait, book your personal tour! (id:51532)
Tags
| Property Summary |
|---|
| Building |
|---|
| Land |
|---|
| Level | Rooms | Dimensions |
|---|---|---|
| Second level | 4pc Bathroom | Measurements not available |
| Bedroom | 9'6'' x 9'3'' | |
| Bedroom | 11'5'' x 8'6'' | |
| Primary Bedroom | 14'1'' x 13'8'' | |
| Main level | 4pc Bathroom | Measurements not available |
| Living room | 23'3'' x 17'1'' | |
| Laundry room | Measurements not available | |
| Family room | 19'11'' x 13'1'' | |
| Kitchen | 15'7'' x 12'1'' |
| Features | |||||
|---|---|---|---|---|---|
| Conservation/green belt | Country residential | Carport | |||
| Dishwasher | Dryer | Refrigerator | |||
| Stove | Washer | Hood Fan | |||
| Window Coverings | Central air conditioning | ||||




















































