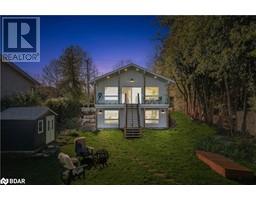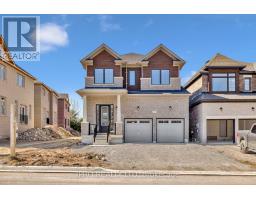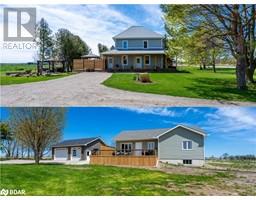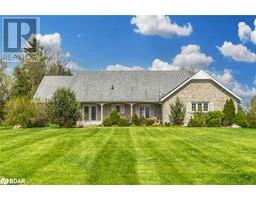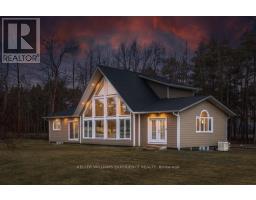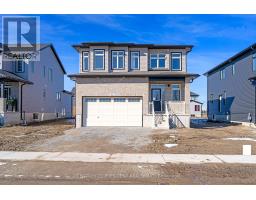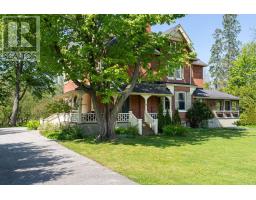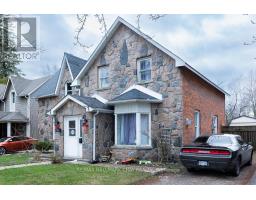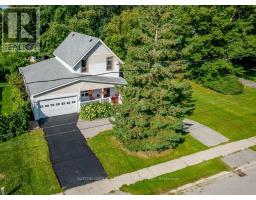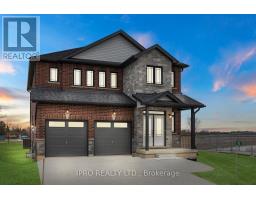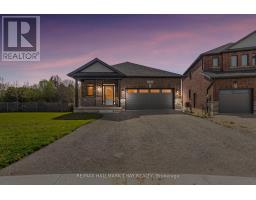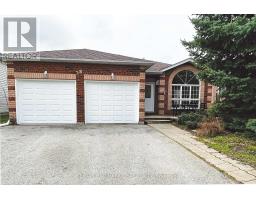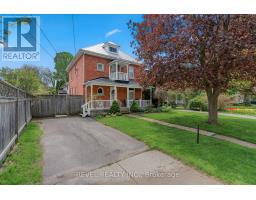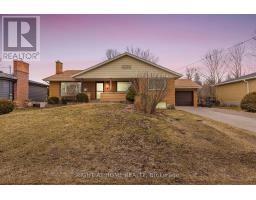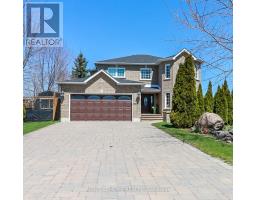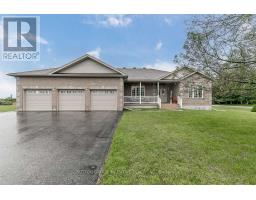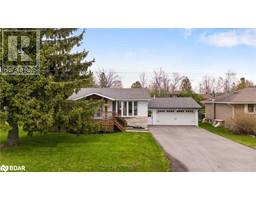64 HERON Boulevard SP71 - Minesing, Springwater, Ontario, CA
Address: 64 HERON Boulevard, Springwater, Ontario
Summary Report Property
- MKT ID40577066
- Building TypeHouse
- Property TypeSingle Family
- StatusBuy
- Added3 weeks ago
- Bedrooms4
- Bathrooms2
- Area2483 sq. ft.
- DirectionNo Data
- Added On02 May 2024
Property Overview
Welcome to this meticulously crafted home nestled at the end of a tranquil court, offering a blend of luxury and functionality. Upon entry, you are greeted by dark handscraped hardwood floors and intricate wrought iron railings adorning the stairs. The main level boasts crown molding throughout, enhancing the timeless appeal of the interior. The heart of the home lies in the gourmet kitchen featuring granite counters, a large island, and stainless steel appliances including a range hood and fridge. Adjacent is the inviting dining area with a walkout to the expansive rear deck, perfect for dining and entertaining. A cozy living room with a gas fireplace and a drywall/stucco mantle surround provides a welcoming ambiance. The laundry/mudroom, conveniently located off the garage, offers ample storage with a double door closet and granite counters. The primary bedroom retreat, separated from the guest bedrooms, features a walkout to the rear deck, a spacious walk-in closet, and a luxurious ensuite boasting a jetted soaker tub, large tile shower, and heated floors. The lower level foyer welcomes you with laminate flooring, leading to a versatile space ideal for a games room, gym, or additional living area. A bedroom with Berber carpet and a roughed-in bathroom offer flexibility and convenience. Outside, the triple car garage is insulated and drywalled, while the paved driveway ensures ample parking. The beautifully landscaped exterior features a stone paver walkway, armor stone accents, and gardens, accentuated by soffit lighting and a gas line for a BBQ on the rear deck. With walking trails nearby and no neighbours on one side, this home offers both privacy and accessibility to nature. (id:51532)
Tags
| Property Summary |
|---|
| Building |
|---|
| Land |
|---|
| Level | Rooms | Dimensions |
|---|---|---|
| Basement | Foyer | 20'1'' x 13'2'' |
| Bedroom | 12'2'' x 10'11'' | |
| Main level | Family room | 13'6'' x 12'10'' |
| 4pc Bathroom | Measurements not available | |
| 5pc Bathroom | Measurements not available | |
| Bedroom | 12'0'' x 10'10'' | |
| Bedroom | 12'8'' x 10'9'' | |
| Primary Bedroom | 14'2'' x 15'0'' | |
| Laundry room | 11'4'' x 8'9'' | |
| Dining room | 10'0'' x 12'0'' | |
| Kitchen | 13'6'' x 13'0'' | |
| Foyer | 10'5'' x 6'6'' |
| Features | |||||
|---|---|---|---|---|---|
| Cul-de-sac | Country residential | Attached Garage | |||
| Dishwasher | Dryer | Refrigerator | |||
| Stove | Water softener | Washer | |||
| Window Coverings | Garage door opener | Central air conditioning | |||







































