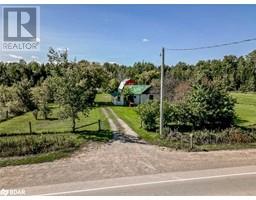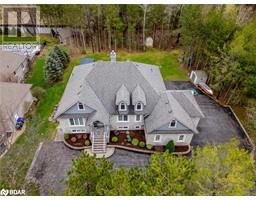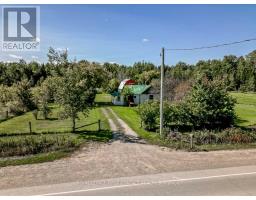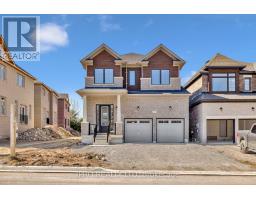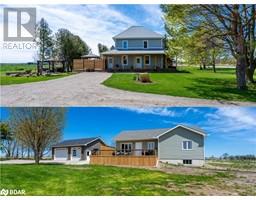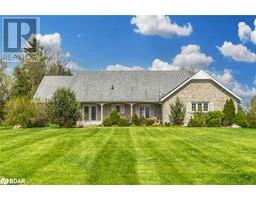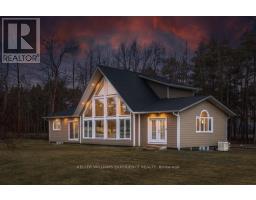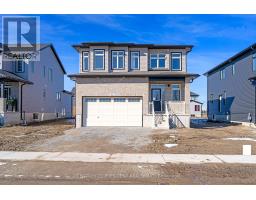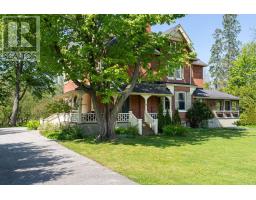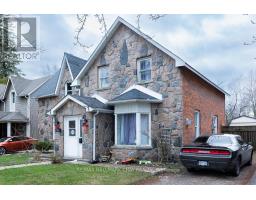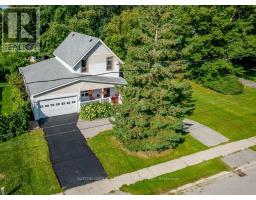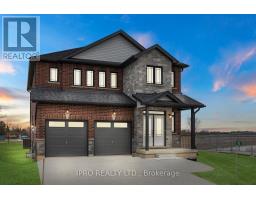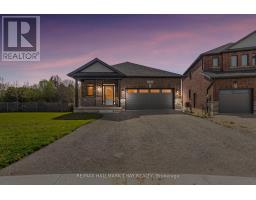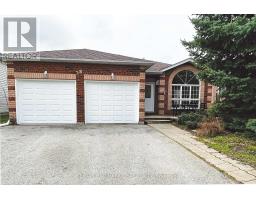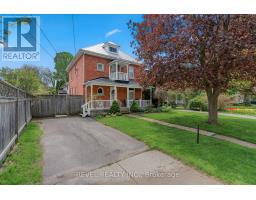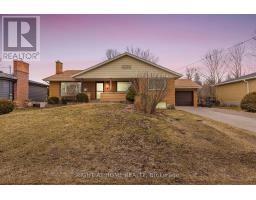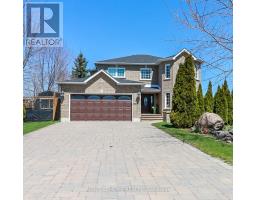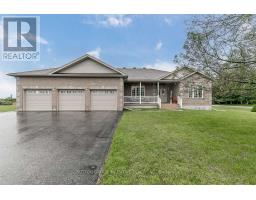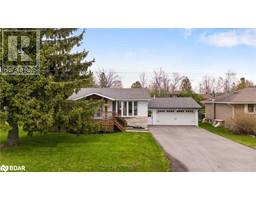72 LUELLA BLVD, Springwater, Ontario, CA
Address: 72 LUELLA BLVD, Springwater, Ontario
7 Beds4 Baths0 sqftStatus: Buy Views : 430
Price
$1,688,888
Summary Report Property
- MKT IDS8294926
- Building TypeHouse
- Property TypeSingle Family
- StatusBuy
- Added2 weeks ago
- Bedrooms7
- Bathrooms4
- Area0 sq. ft.
- DirectionNo Data
- Added On01 May 2024
Property Overview
Welcome To One Of Anten Mills Captivating Properties Offering The Ultimate Bungalow To Live Work and Play All In 1 Unique Property, Custom Built Estate Raised Multi Family Bungalow, Area Of Custom Homes, 2 Walk Ups, Totally Finished Lower Level, 1/2 Acre Private Treed Lot, 7 Bedrooms Plus 4 Bathrooms, California Knock Down Ceilings On Both Levels, Great Room With Fireplace, 2 Bedroom In-Law Suite With Separate Entrance, Recreation/Games Room Includes Pool Table and Accessories, Separate Walk Up Entrance From Lower Level For Home Based Business Includes Office and Bonus Room, Awesome Triple Heated Garage With Openers For All Your Toy's, Circular Driveway, Nicely Landscaped and Treed Lot. Sprinkler System in Front and Side Yards, (id:51532)
Tags
| Property Summary |
|---|
Property Type
Single Family
Building Type
House
Storeys
1
Community Name
Anten Mills
Title
Freehold
Land Size
115.19 x 232.81 FT|1/2 - 1.99 acres
Parking Type
Attached Garage
| Building |
|---|
Bedrooms
Above Grade
3
Below Grade
4
Bathrooms
Total
7
Interior Features
Basement Features
Apartment in basement, Walk out
Basement Type
N/A (Finished)
Building Features
Features
Wooded area
Style
Detached
Architecture Style
Raised bungalow
Heating & Cooling
Cooling
Central air conditioning
Heating Type
Forced air
Utilities
Utility Type
Natural Gas(Installed),Electricity(Installed),Cable(Available)
Utility Sewer
Septic System
Exterior Features
Exterior Finish
Brick, Stone
Neighbourhood Features
Community Features
Community Centre, School Bus
Parking
Parking Type
Attached Garage
Total Parking Spaces
13
| Level | Rooms | Dimensions |
|---|---|---|
| Basement | Living room | 3.51 m x 3.1 m |
| Bedroom 4 | 3.51 m x 3.1 m | |
| Bedroom 5 | 3.48 m x 3 m | |
| Recreational, Games room | 8.23 m x 7.54 m | |
| Bedroom | 3.28 m x 2.59 m | |
| Bedroom | 3.43 m x 2.26 m | |
| Main level | Great room | 7.74 m x 4.72 m |
| Living room | 6.68 m x 4.06 m | |
| Kitchen | 6.68 m x 4.06 m | |
| Primary Bedroom | 4.52 m x 4.24 m | |
| Bedroom 2 | 3.73 m x 3.33 m | |
| Bedroom 3 | 4.85 m x 3.25 m |
| Features | |||||
|---|---|---|---|---|---|
| Wooded area | Attached Garage | Apartment in basement | |||
| Walk out | Central air conditioning | ||||



