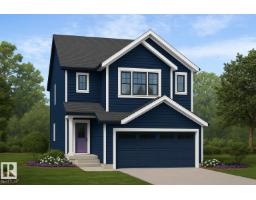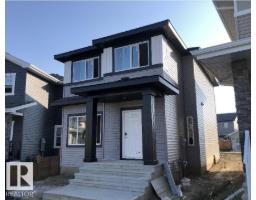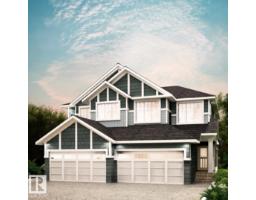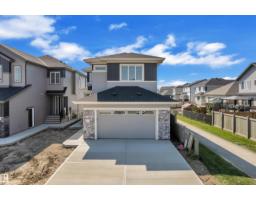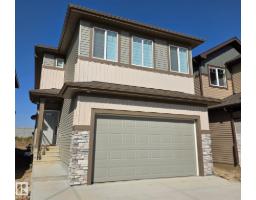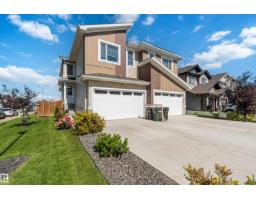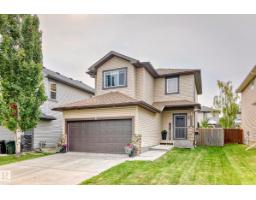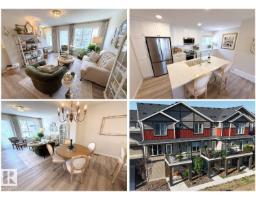1 LINCOLN GA Stoneshire, Spruce Grove, Alberta, CA
Address: 1 LINCOLN GA, Spruce Grove, Alberta
Summary Report Property
- MKT IDE4456045
- Building TypeHouse
- Property TypeSingle Family
- StatusBuy
- Added1 weeks ago
- Bedrooms4
- Bathrooms3
- Area1588 sq. ft.
- DirectionNo Data
- Added On04 Sep 2025
Property Overview
A rare executive style bungalow, meticulously maintained, and fully loaded awaiting its new lucky homeowners in Spruce Grove! The home's beauty begins with stunning front landscaping on the corner lot, with sure to impress curb appeal as you enter the front door. Passing by the front den, you're welcomed into the open concept main floor adorned with hardwood floors, expansive chefs kitchen with SS appliances and gas stove, and cozy living room with gas fireplace and vaulted ceilings too. We can't forget the walkthrough pantry into the laundry/back mud room with access to the oversized HEATED double attached garage including man door to the backyard. Completing the main floor is the generous primary bedroom with 5 pc ensuite and walk in closet. The professionally finished basement adds another 3 great sized bedrooms, full bathroom, and living room with wet bar. In floor heating makes this space comfy year round! Finished off with a private backyard and fantastic location - this home is tough to beat! (id:51532)
Tags
| Property Summary |
|---|
| Building |
|---|
| Land |
|---|
| Level | Rooms | Dimensions |
|---|---|---|
| Basement | Bedroom 2 | 3.87 m x 3.53 m |
| Bedroom 3 | 3.87 m x 4.04 m | |
| Bedroom 4 | 3.32 m x 4.46 m | |
| Recreation room | 7.45 m x 7.2 m | |
| Utility room | 6.81 m x 3.8 m | |
| Main level | Living room | 3.73 m x 7.28 m |
| Dining room | 2.74 m x 2.98 m | |
| Kitchen | 3.49 m x 4.42 m | |
| Primary Bedroom | 4.04 m x 5.18 m | |
| Office | 3.02 m x 3.59 m | |
| Pantry | 3.4 m x 1.46 m | |
| Laundry room | 3.5 m x 1.67 m |
| Features | |||||
|---|---|---|---|---|---|
| Cul-de-sac | Corner Site | Flat site | |||
| No Smoking Home | Level | Attached Garage | |||
| Heated Garage | Oversize | Dishwasher | |||
| Dryer | Freezer | Hood Fan | |||
| Microwave | Refrigerator | Gas stove(s) | |||
| Washer | Window Coverings | Wine Fridge | |||
| Central air conditioning | |||||



























































