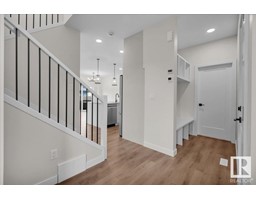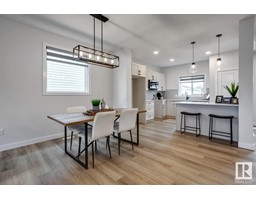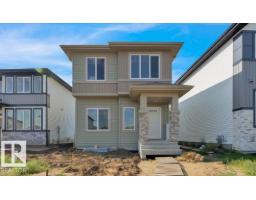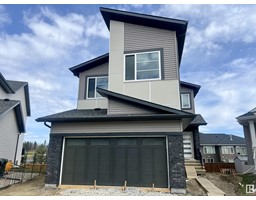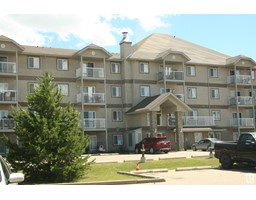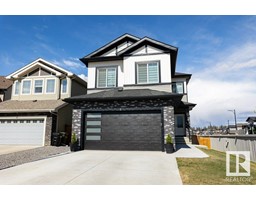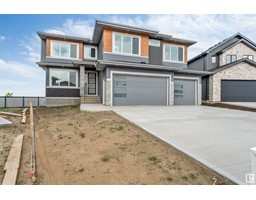12 SPRINGBROOK WD Spruce Ridge, Spruce Grove, Alberta, CA
Address: 12 SPRINGBROOK WD, Spruce Grove, Alberta
3 Beds3 Baths1813 sqftStatus: Buy Views : 817
Price
$535,000
Summary Report Property
- MKT IDE4433044
- Building TypeHouse
- Property TypeSingle Family
- StatusBuy
- Added6 weeks ago
- Bedrooms3
- Bathrooms3
- Area1813 sq. ft.
- DirectionNo Data
- Added On21 May 2025
Property Overview
Brand new 2-storey home in Spruce Grove, ideally situated on a corner lot with a double attached garage. The main floor offers an open-concept layout with a bright living, dining, and kitchen area featuring large windows, a centre island with a breakfast bar, a pantry, and a convenient 2pc bath. Upstairs, enjoy a spacious bonus room, three bedrooms, a 4pc bath, and a thoughtfully placed laundry room. The primary suite impresses with a large walk-in closet and a luxurious 5pc ensuite complete with dual sinks, a stand-up shower, and a relaxing soaker tub. *Photos are representative.* (id:51532)
Tags
| Property Summary |
|---|
Property Type
Single Family
Building Type
House
Storeys
2
Square Footage
1813 sqft
Title
Freehold
Neighbourhood Name
Spruce Ridge
Land Size
388.34 m2
Built in
2025
Parking Type
Attached Garage
| Building |
|---|
Bathrooms
Total
3
Partial
1
Interior Features
Appliances Included
Dishwasher, Microwave Range Hood Combo, Refrigerator, Stove
Basement Type
Full (Unfinished)
Building Features
Features
Corner Site, Park/reserve, No Animal Home, No Smoking Home
Style
Detached
Square Footage
1813 sqft
Heating & Cooling
Heating Type
Forced air
Parking
Parking Type
Attached Garage
| Level | Rooms | Dimensions |
|---|---|---|
| Main level | Living room | 3.98 m x 4.34 m |
| Dining room | 3.02 m x 3.03 m | |
| Kitchen | 3.16 m x 3.83 m | |
| Upper Level | Primary Bedroom | 3.74 m x 4.41 m |
| Bedroom 2 | 3.07 m x 3.16 m | |
| Bedroom 3 | 3.03 m x 3.75 m | |
| Bonus Room | 2.63 m x 5.82 m | |
| Laundry room | 0.98 m x 0.99 m |
| Features | |||||
|---|---|---|---|---|---|
| Corner Site | Park/reserve | No Animal Home | |||
| No Smoking Home | Attached Garage | Dishwasher | |||
| Microwave Range Hood Combo | Refrigerator | Stove | |||







































