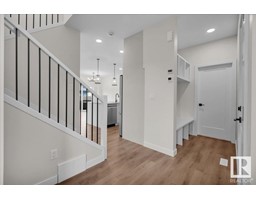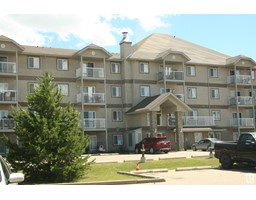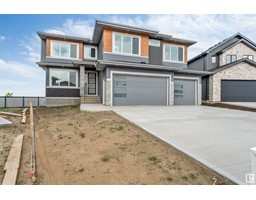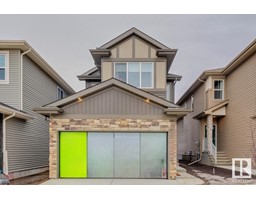7 HOLT CV Harvest Ridge, Spruce Grove, Alberta, CA
Address: 7 HOLT CV, Spruce Grove, Alberta
Summary Report Property
- MKT IDE4429459
- Building TypeHouse
- Property TypeSingle Family
- StatusBuy
- Added6 weeks ago
- Bedrooms3
- Bathrooms3
- Area2214 sq. ft.
- DirectionNo Data
- Added On29 May 2025
Property Overview
Welcome to this exquisite two-storyhome built by Homexx, nestled on a quiet cul-de-sac. The main floor features an open-concept layout ideal for entertaining. The chef-inspired kitchen boasts a large island, custom cabinetry, stainless steel appliances, and overlooks the dining area and the open to below great room. To complete the main floor there is a front enclosed office and a west facing large deck overlooking the pond. Upstairs, you'll find three spacious bedrooms, a bonus room, the laundry room, and two bathrooms. The primary bedroom is bright and airy, offering a 5-piece ensuite with a separate shower and tub, plus an impressive walk-in closet. Additional highlights include quartz countertops, elegant lighting, luxury vinyl plank, a gas fireplace, 8-foot interior doors, and stylish railings with wrought iron spindles. With excellent curb appeal, a double attached garage, and proximity to walking trails this home has it all. (id:51532)
Tags
| Property Summary |
|---|
| Building |
|---|
| Level | Rooms | Dimensions |
|---|---|---|
| Main level | Living room | 4.57 m x 4.15 m |
| Dining room | 3.79 m x 3.51 m | |
| Kitchen | 4.1 m x 3.46 m | |
| Den | 3.49 m x 2.74 m | |
| Mud room | 3.34 m x 2.81 m | |
| Upper Level | Family room | 4.47 3.64 |
| Primary Bedroom | 4.71 m x 3.94 m | |
| Bedroom 2 | 3.75 m x 2.98 m | |
| Bedroom 3 | 3.16 m x 3.04 m | |
| Laundry room | 2.44 m x 1.51 m |
| Features | |||||
|---|---|---|---|---|---|
| Attached Garage | Dishwasher | Hood Fan | |||
| Oven - Built-In | Microwave | Refrigerator | |||
| Stove | |||||



















































