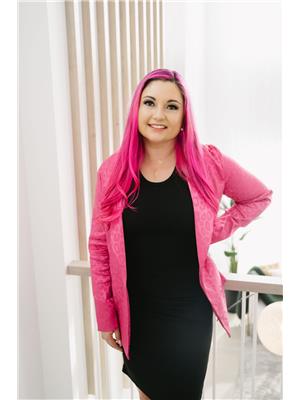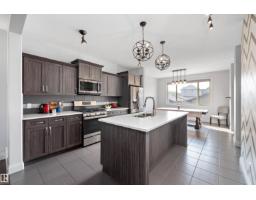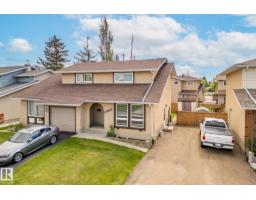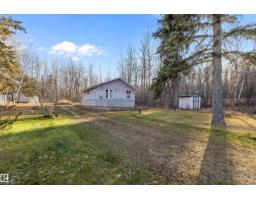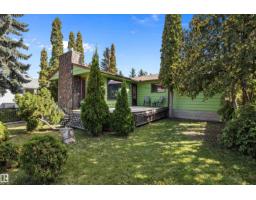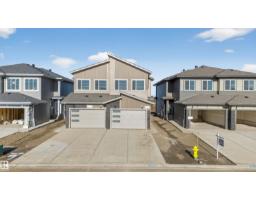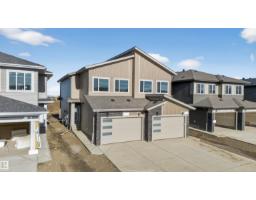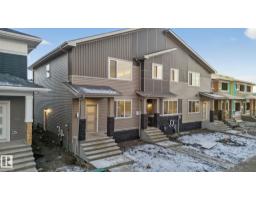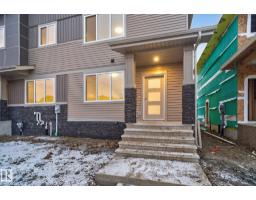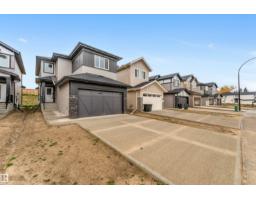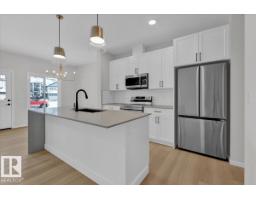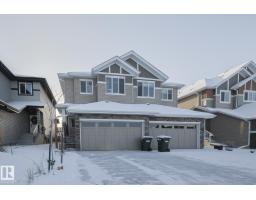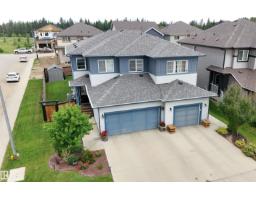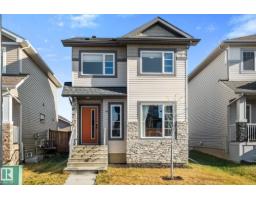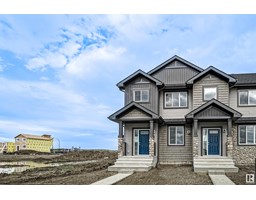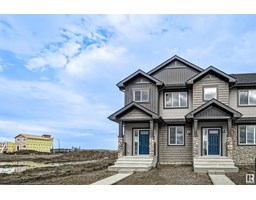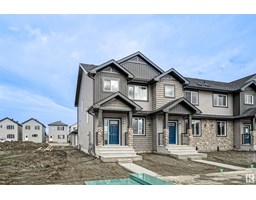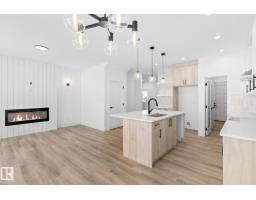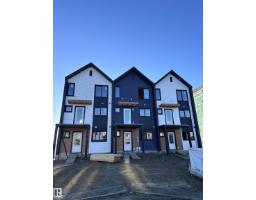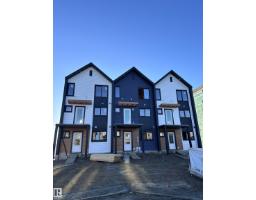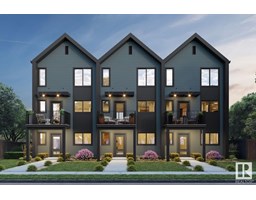135 GILMORE WY Greenbury, Spruce Grove, Alberta, CA
Address: 135 GILMORE WY, Spruce Grove, Alberta
Summary Report Property
- MKT IDE4459439
- Building TypeDuplex
- Property TypeSingle Family
- StatusBuy
- Added9 weeks ago
- Bedrooms3
- Bathrooms4
- Area1439 sq. ft.
- DirectionNo Data
- Added On28 Sep 2025
Property Overview
Move right into this original owner Alquinn Home. This property has been lovingly maintained and is PET and SMOKE free! Open concept main floor has 9' ceilings and 2 toned kitchen with quartz countertops plus room for a full sized dining table! Upstairs has 3 bedrooms, 2 full baths & upstairs laundry. The basement is finished with large rec room with california knockdown ceiling and a half bath that has rough-ins for a shower. Full egress sized window means you could also add a 4th bedroom. The west facing backyard has an extended deck with ample room for a table & lounge set and comes with deck lighting. The double detached garage is oversized to fit the length of a truck (19.5'x25'). Nestled in a crescent this home is just a couple minutes walk to Prescott School & Jubilee park and has excellent access for commuters with quick access to both HWY 16 & 16A. (id:51532)
Tags
| Property Summary |
|---|
| Building |
|---|
| Land |
|---|
| Level | Rooms | Dimensions |
|---|---|---|
| Basement | Family room | 4.43 m x 6 m |
| Main level | Living room | 4.6 m x 4.05 m |
| Dining room | 4.5 m x 3.48 m | |
| Kitchen | 3.77 m x 3.35 m | |
| Upper Level | Primary Bedroom | 3.39 m x 3.91 m |
| Bedroom 2 | 2.81 m x 3.99 m | |
| Bedroom 3 | 2.91 m x 2.88 m |
| Features | |||||
|---|---|---|---|---|---|
| See remarks | Lane | Exterior Walls- 2x6" | |||
| No Animal Home | No Smoking Home | Detached Garage | |||
| Dishwasher | Dryer | Garage door opener remote(s) | |||
| Garage door opener | Microwave Range Hood Combo | Refrigerator | |||
| Stove | Washer | See remarks | |||
| Ceiling - 9ft | Vinyl Windows | ||||




















































