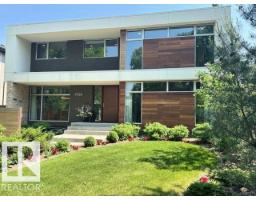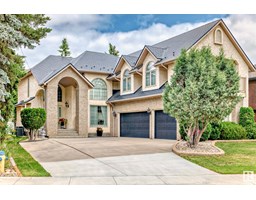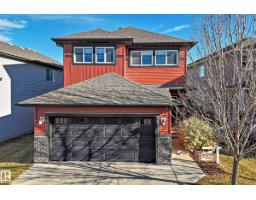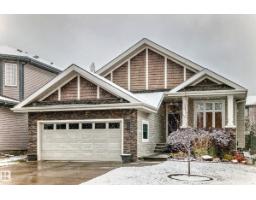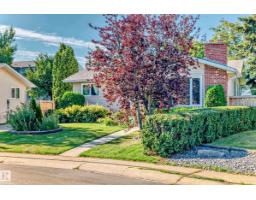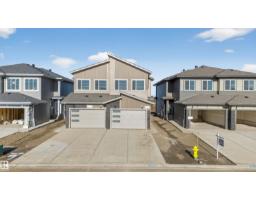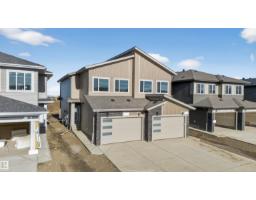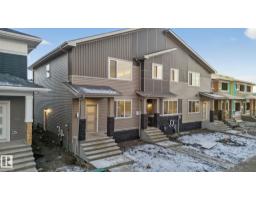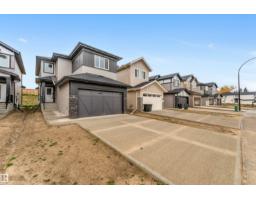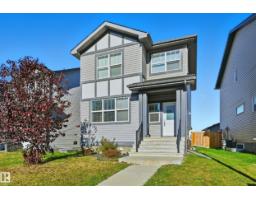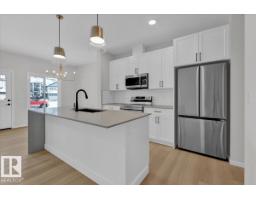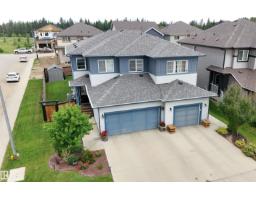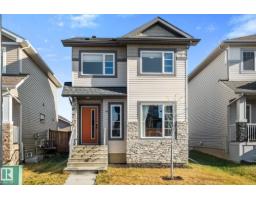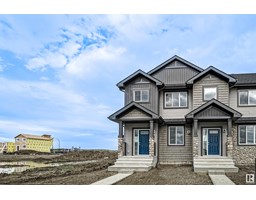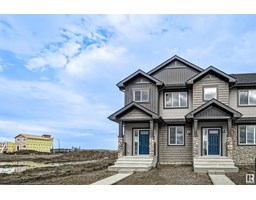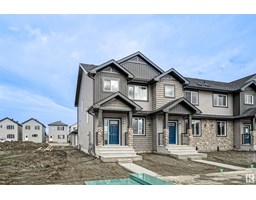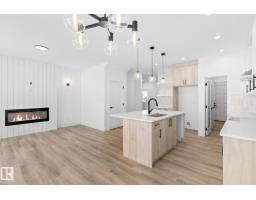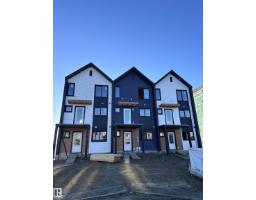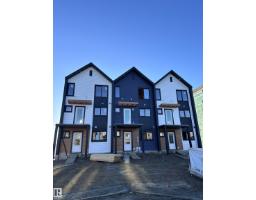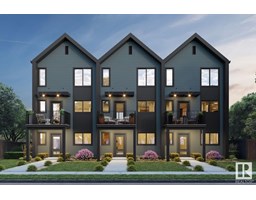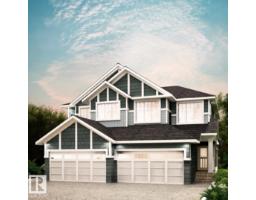22 LAKEWOOD CV N Lakewood_SPGR, Spruce Grove, Alberta, CA
Address: 22 LAKEWOOD CV N, Spruce Grove, Alberta
Summary Report Property
- MKT IDE4466593
- Building TypeHouse
- Property TypeSingle Family
- StatusBuy
- Added1 days ago
- Bedrooms4
- Bathrooms3
- Area1715 sq. ft.
- DirectionNo Data
- Added On24 Nov 2025
Property Overview
Welcome to the Best Larger kitchen, Vaulted Ceiling, Great Feeling, Spacious Open Plan and very well maintained Bi-Level !!! When size and space counts there are also 9 foot Ceilings in the fully finished lower bsmt level plus an oversized sized Double Attached Garage. Located in a mature setting, on a very quiet street w parks, ponds, walking trails, all amenities are nearby in desireable Lakewood. This home Features a Chef's Kitchen with tons of cabinets and miles of counter top space! This floor plan is ideal for everyday living & entertaining. A bright main floor includes the open living area seemlessly flowing to an also very open eating area into the must see kitchen space. Deck - Main floor laundry (flex hobby room), second bedrm on main floor, private primary bedrm w ensuite caters to all Lifestyle Needs. The fully finished basement adds much more living space with family room, two additional bedrooms, and a full bath — perfect for guests or teens. Size and floor plan are Fantastic Value !!! (id:51532)
Tags
| Property Summary |
|---|
| Building |
|---|
| Level | Rooms | Dimensions |
|---|---|---|
| Basement | Family room | 5.27 m x 7.43 m |
| Bedroom 3 | 3.68 m x 3.64 m | |
| Bedroom 4 | 3.67 m x 3.65 m | |
| Recreation room | 3.69 m x 5.05 m | |
| Utility room | 2.12 m x 1.28 m | |
| Main level | Living room | 3.74 m x 6.6 m |
| Dining room | 3.6 m x 3.98 m | |
| Kitchen | 3.86 m x 3.27 m | |
| Bedroom 2 | 3.29 m x 3.63 m | |
| Laundry room | 3.51 m x 3.64 m | |
| Upper Level | Primary Bedroom | 4.73 m x 4.39 m |
| Features | |||||
|---|---|---|---|---|---|
| Treed | See remarks | No back lane | |||
| Park/reserve | No Smoking Home | Attached Garage | |||
| Dishwasher | Dryer | Garage door opener remote(s) | |||
| Garage door opener | Microwave Range Hood Combo | Refrigerator | |||
| Washer | Window Coverings | Ceiling - 9ft | |||




















































