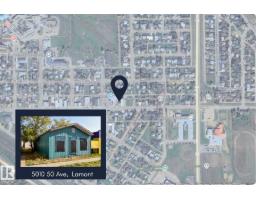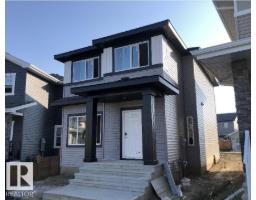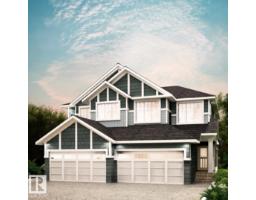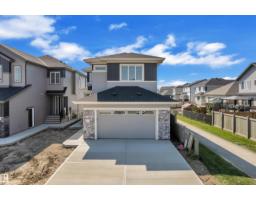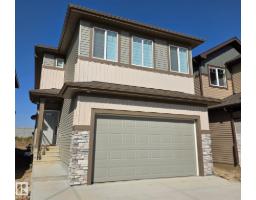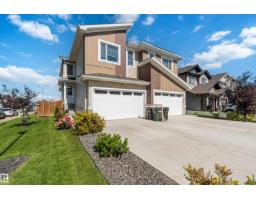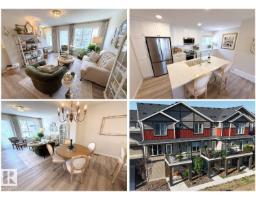41 Landon CR Lakewood_SPGR, Spruce Grove, Alberta, CA
Address: 41 Landon CR, Spruce Grove, Alberta
Summary Report Property
- MKT IDE4454352
- Building TypeHouse
- Property TypeSingle Family
- StatusBuy
- Added2 weeks ago
- Bedrooms5
- Bathrooms4
- Area2360 sq. ft.
- DirectionNo Data
- Added On22 Aug 2025
Property Overview
This spacious 2360 sqft air-conditioned home on a truly beautiful estate lot backing trees has no rear neighbors! The great floor plan includes a den with French doors, walk-through pantry with laundry, and 2-pce bath off the mud room. The roomy kitchen features a Jenn-Air gas stove with double oven, plenty of ceiling-height cabinets, and overlooks the living room with lovely fireplace. Garden doors lead to a gorgeous stone deck and patio with tranquil, natural views! Upstairs you'll find a large bonus room, 3 bedrooms, with the huge master suite featuring a lovely walk-in closet/dressing room and a 4-pce ensuite with separate w/c. A 5-pce family bathroom completes this level. The basement is mostly finished and features a 4-pce bath, 2 more bedrooms, huge family room, and triple-thick laminate flooring. Lots of updates including HWT (1 yr), shingles (3 yrs), fridge (2 yrs), washer (2 yrs), microwave (1 yr). Located in an ideal location near trails and parks, this is a super home to grow your family! (id:51532)
Tags
| Property Summary |
|---|
| Building |
|---|
| Level | Rooms | Dimensions |
|---|---|---|
| Lower level | Family room | 6.46 m x 7.38 m |
| Bedroom 4 | 2.52 m x 4.19 m | |
| Bedroom 5 | 3.85 m x 2.67 m | |
| Storage | 3.18 m x 2.62 m | |
| Main level | Living room | 4.94 m x 3.77 m |
| Dining room | 2.9 m x 2.46 m | |
| Kitchen | 4.03 m x 4.31 m | |
| Den | 3.65 m x 3.35 m | |
| Laundry room | 1.95 m x 2.43 m | |
| Upper Level | Primary Bedroom | 5.11 m x 4.06 m |
| Bedroom 2 | 3.73 m x 3.24 m | |
| Bedroom 3 | 3.64 m x 3.49 m | |
| Bonus Room | 5.86 m x 4.18 m |
| Features | |||||
|---|---|---|---|---|---|
| Private setting | Corner Site | No back lane | |||
| Park/reserve | Closet Organizers | No Smoking Home | |||
| Environmental reserve | Level | Attached Garage | |||
| Oversize | Dishwasher | Dryer | |||
| Garage door opener remote(s) | Garage door opener | Microwave Range Hood Combo | |||
| Refrigerator | Gas stove(s) | Washer | |||
| Window Coverings | Vinyl Windows | ||||














































