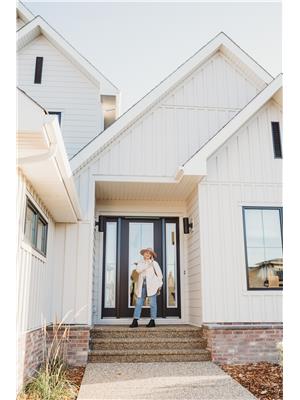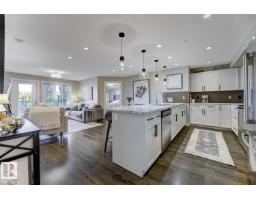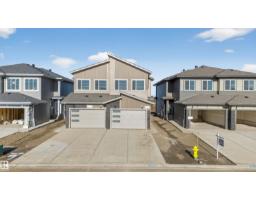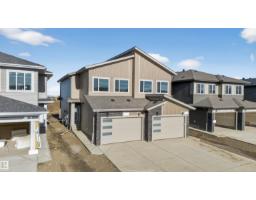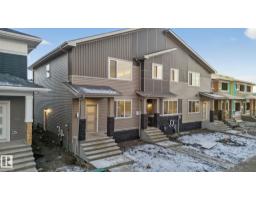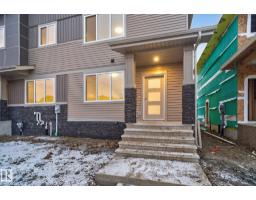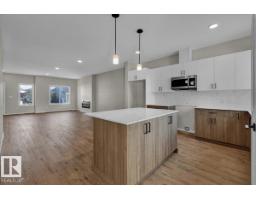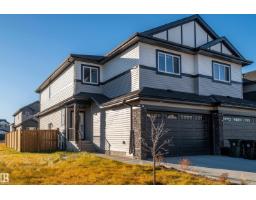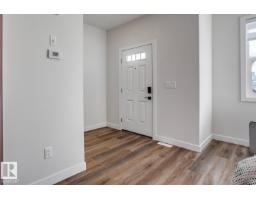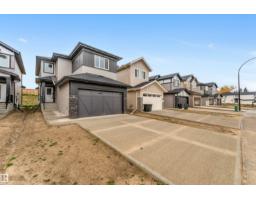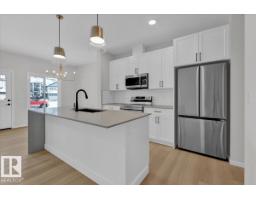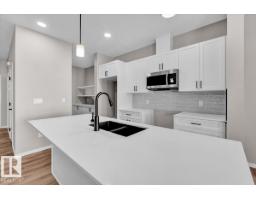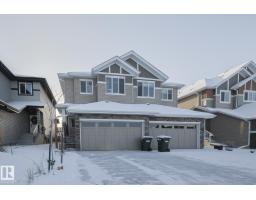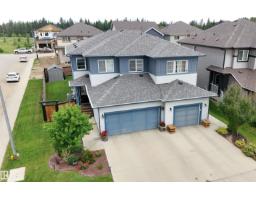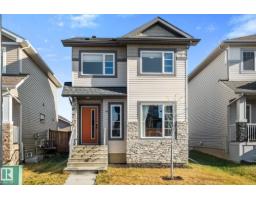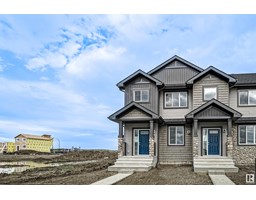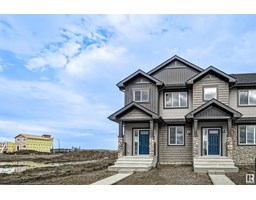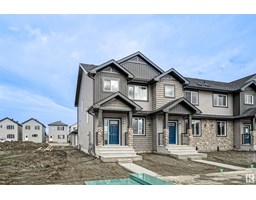46 HARTWICK MR Harvest Ridge, Spruce Grove, Alberta, CA
Address: 46 HARTWICK MR, Spruce Grove, Alberta
Summary Report Property
- MKT IDE4464476
- Building TypeDuplex
- Property TypeSingle Family
- StatusBuy
- Added1 weeks ago
- Bedrooms4
- Bathrooms4
- Area1724 sq. ft.
- DirectionNo Data
- Added On06 Dec 2025
Property Overview
Discover luxurious living in the heart of Harvest Ridge, Spruce Grove. This stunning FULLY FINISHED half duplex merges contemporary design with elevated style across its spacious layout. Nestled on a reverse pie lot, this home seamlessly integrates indoor and outdoor relaxation. This home offers 3+2 beds, 4 baths, airy bonus room upstairs and a fully finished bsmt. The primary bedroom is true paradise and overlooks the backyard oasis; the ensuite has a newly installed modern tiled shower and walk in closet. The home has been well cared for and updated over the years with central AC, bonus room accent wall with nice views and mudroom barn doors. The beautifully finished bsmt has 1 bedroom and one other flex space + half bath. Step outside to your own private oasis, hot tub, garden beds, composite deck, firepit and backing onto a park area. Laundry is on the upper floor. NEW washer, dryer and dishwasher. Prime location in Harvest Ridge and nestled in a cul-de-sac where tranquil vibes are on the daily. (id:51532)
Tags
| Property Summary |
|---|
| Building |
|---|
| Level | Rooms | Dimensions |
|---|---|---|
| Basement | Family room | 5.04 × 2.83 |
| Bedroom 4 | 3.20 × 3.75 | |
| Main level | Living room | 4.19 × 3.71 |
| Dining room | 2.54 × 3.33 | |
| Kitchen | 3.20 × 3.62 | |
| Upper Level | Primary Bedroom | 4.24 × 3.34 |
| Bedroom 2 | 3.64 × 2.84 | |
| Bedroom 3 | 3.69 × 2.87 | |
| Bonus Room | 4.26 × 3.59 |
| Features | |||||
|---|---|---|---|---|---|
| Cul-de-sac | Attached Garage | Dishwasher | |||
| Dryer | Microwave Range Hood Combo | Refrigerator | |||
| Gas stove(s) | Washer | Central air conditioning | |||






































































