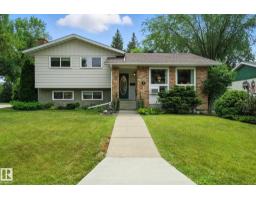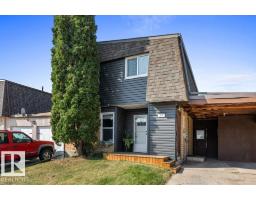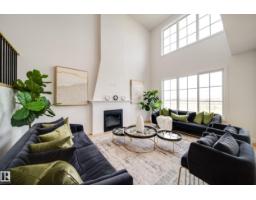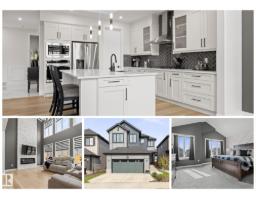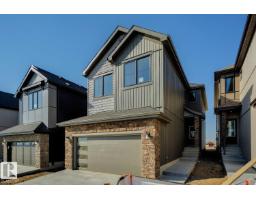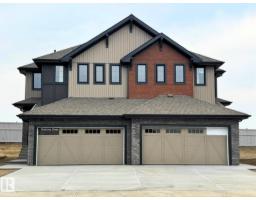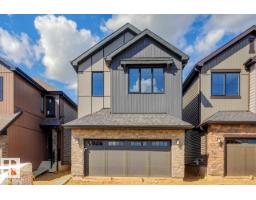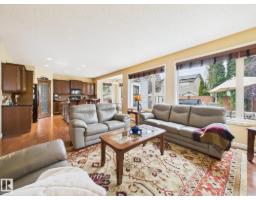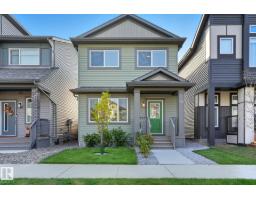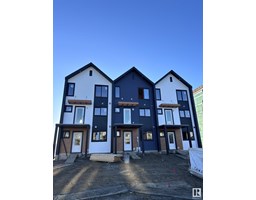100 GREENFIELD ES Grandin, St. Albert, Alberta, CA
Address: 100 GREENFIELD ES, St. Albert, Alberta
Summary Report Property
- MKT IDE4459208
- Building TypeHouse
- Property TypeSingle Family
- StatusBuy
- Added6 days ago
- Bedrooms3
- Bathrooms3
- Area1401 sq. ft.
- DirectionNo Data
- Added On29 Sep 2025
Property Overview
Welcome to this immaculate 1,401 sq.ft. 3-bedroom plus den townhome in highly sought-after Grandin! Nestled in a quiet back corner of the complex, this rare unit offers exceptional privacy with only 1 shared garage wall. Inside, you’ll find a home that has been beautifully renovated & meticulously maintained. The stunning kitchen has been opened up to create a bright & functional layout, featuring maple cabinets with pull-out drawers, pantry & newer stainless steel appliances. The spacious living room is filled with natural light from a huge window overlooking the backyard, while French doors lead to your private, fully fenced yard with a 14’x14’ deck. Upstairs, the king-sized primary retreat boasts a walk-in closet & 2-piece ensuite, plus 2 additional generously sized bedrooms and a 4-piece bath. The fully finished basement expands your living space with a rec room, laundry, & flex area. Added value comes with a double attached garage, high-efficiency furnace & hot water tank (2018). (id:51532)
Tags
| Property Summary |
|---|
| Building |
|---|
| Land |
|---|
| Level | Rooms | Dimensions |
|---|---|---|
| Basement | Recreation room | 3.26 m x 6.2 m |
| Main level | Living room | 3.38 m x 6.54 m |
| Dining room | 2.65 m x 2.49 m | |
| Kitchen | 3.17 m x 3.42 m | |
| Upper Level | Primary Bedroom | 3.39 m x 4.31 m |
| Bedroom 2 | 3.98 m x 2.71 m | |
| Bedroom 3 | 3.98 m x 3.18 m |
| Features | |||||
|---|---|---|---|---|---|
| Corner Site | Attached Garage | Dishwasher | |||
| Dryer | Garage door opener remote(s) | Garage door opener | |||
| Refrigerator | Stove | Washer | |||
| Vinyl Windows | |||||


























































