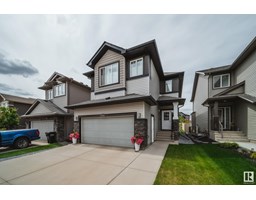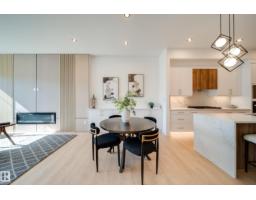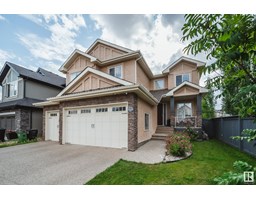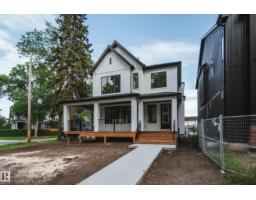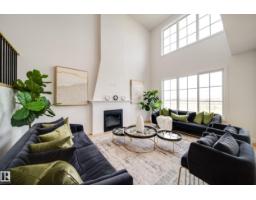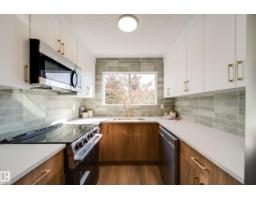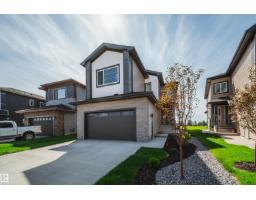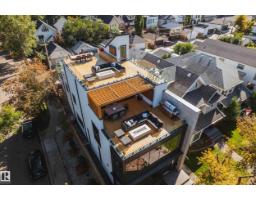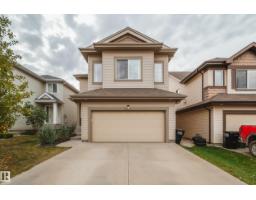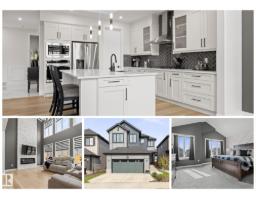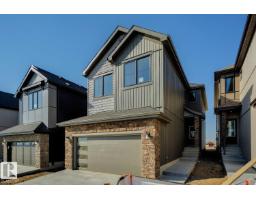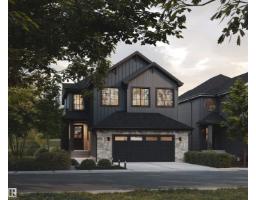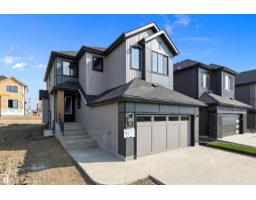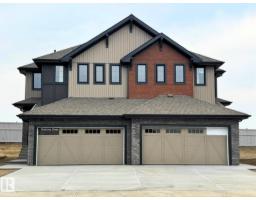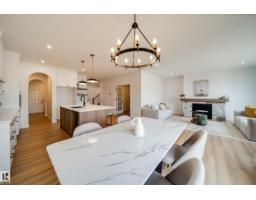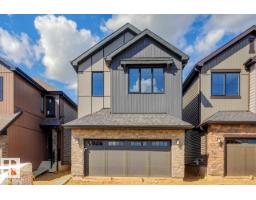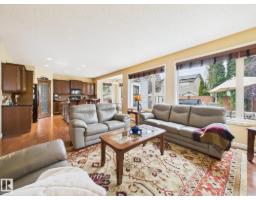111 GRANDIN VG Grandin, St. Albert, Alberta, CA
Address: 111 GRANDIN VG, St. Albert, Alberta
Summary Report Property
- MKT IDE4457149
- Building TypeRow / Townhouse
- Property TypeSingle Family
- StatusBuy
- Added3 weeks ago
- Bedrooms4
- Bathrooms3
- Area1252 sq. ft.
- DirectionNo Data
- Added On18 Sep 2025
Property Overview
Welcome to 111 Grandin Village, a beautifully RENOVATED townhouse nestled in the heart of St. Albert’s charming Grandin neighbourhood. This spacious over1,200sq. ft. two-storey condo offers 4 bedrooms, 2.5 bathrooms, and a host of modern updates, making it an ideal choice for families, first-time buyers, or those looking to downsize without compromising on comfort. New cabinets, and a custom coffee bar area with open shelving. The main floor boasts a large living room, dining and patio doors leading to a private, fenced backyard backing green space. Upstairs, you'll find three generously sized bedrooms, including an oversized primary bedroom, all complemented by a BRAND NEW 4-piece bathroom. The fully finished basement offers additional living space with a recreation room, FOURTH BEDROOM, THIRD BATHROOM & laundry area. UPGRADES include: fresh paint, CUSTOM front entrance bench, ALL NEW FLOORING, doors, trim, LIGHTING, deep soaker tub, QUARTZ throughout and faucets. (id:51532)
Tags
| Property Summary |
|---|
| Building |
|---|
| Land |
|---|
| Level | Rooms | Dimensions |
|---|---|---|
| Lower level | Family room | Measurements not available |
| Bedroom 4 | Measurements not available | |
| Main level | Living room | Measurements not available |
| Dining room | Measurements not available | |
| Kitchen | Measurements not available | |
| Upper Level | Primary Bedroom | Measurements not available |
| Bedroom 2 | Measurements not available | |
| Bedroom 3 | Measurements not available |
| Features | |||||
|---|---|---|---|---|---|
| See remarks | Stall | Dishwasher | |||
| Dryer | Hood Fan | Refrigerator | |||
| Stove | Washer | ||||




































