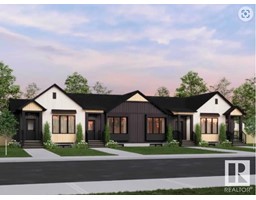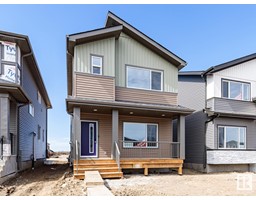12 Keillor DR Kingswood, St. Albert, Alberta, CA
Address: 12 Keillor DR, St. Albert, Alberta
Summary Report Property
- MKT IDE4439762
- Building TypeHouse
- Property TypeSingle Family
- StatusBuy
- Added2 days ago
- Bedrooms3
- Bathrooms3
- Area2161 sq. ft.
- DirectionNo Data
- Added On01 Jun 2025
Property Overview
Step into elegance in this Kingswood gem. From the moment you enter, the curved staircase and vaulted ceiling steal your breath, setting a tone of timeless sophistication. A freshly renovated office/den greets you with polished tile floors, perfect for quiet moments of focus. The heart of the home—a sunlit, open-concept living area—features a functional kitchen with a movable island, pantry, and barreled ceiling over the dinette, adding a touch of grandeur. Step onto your private deck, where morning coffee meets serenity in a landscaped yard. Cozy up by the gas fireplace in the welcoming living room or host in the formal dining space. Upstairs, a spacious hallway leads to a primary retreat with a walk-in closet and a luxurious 4-pce bath. Two sizeable bedrooms and a shared 4-pce bath provide comfort and charm. The unspoiled basement invites dreams of limitless possibilities. It's not just a home—it’s your canvas for every cherished memory to come. (id:51532)
Tags
| Property Summary |
|---|
| Building |
|---|
| Land |
|---|
| Level | Rooms | Dimensions |
|---|---|---|
| Main level | Living room | 4.86 m x 4.83 m |
| Dining room | 3.05 m x 3.68 m | |
| Kitchen | 5.78 m x 5.27 m | |
| Den | 3.82 m x 3.33 m | |
| Laundry room | 2.43 m x 2.36 m | |
| Upper Level | Primary Bedroom | 4.13 m x 5.33 m |
| Bedroom 2 | 3.18 m x 3.63 m | |
| Bedroom 3 | 3.66 m x 3.35 m |
| Features | |||||
|---|---|---|---|---|---|
| See remarks | No back lane | Closet Organizers | |||
| No Animal Home | No Smoking Home | Attached Garage | |||
| Dishwasher | Dryer | Garage door opener | |||
| Hood Fan | Refrigerator | Stove | |||
| Central Vacuum | Washer | Window Coverings | |||

























































































