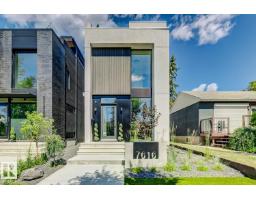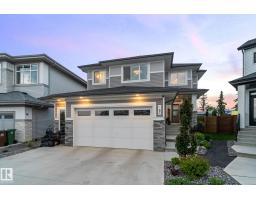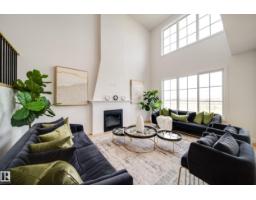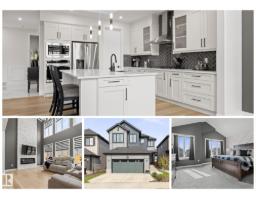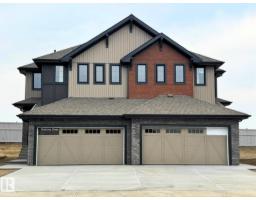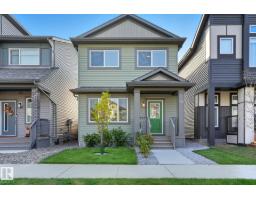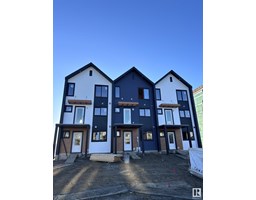311 Rankin DR Riverside (St. Albert), St. Albert, Alberta, CA
Address: 311 Rankin DR, St. Albert, Alberta
Summary Report Property
- MKT IDE4429668
- Building TypeRow / Townhouse
- Property TypeSingle Family
- StatusBuy
- Added25 weeks ago
- Bedrooms1
- Bathrooms2
- Area892 sq. ft.
- DirectionNo Data
- Added On08 Apr 2025
Property Overview
Introducing the Metro Bungalow 20 Plus, offering the convenience and ease of single level 892 sq feet of living space. Designed with your lifestyle in mind, this home eliminates stairs, making it perfect for those who value simplicity and ease. The open floor plan enhances the sense of space and invites abundant natural light, creating a welcoming and airy atmosphere throughout this spacious 1 bedroom, 1.5 bath main floor design. The thoughtful design not only features a large kitchen and main living space. Every detail of this home is crafted to ensure a higher quality of lifestyle, blending convenience and elegance. The home includes the following features: Midsummer w/ Black interior finishing, rear double detached garage, front and rear landscaping, fence, deck, and BBQ hookup. The basement development plan features additional 2 beds, large living area ad full bathroom. Just steps away from the river trail and White Spruce trail system, with shopping and amenities within walking distance. (id:51532)
Tags
| Property Summary |
|---|
| Building |
|---|
| Level | Rooms | Dimensions |
|---|---|---|
| Main level | Living room | Measurements not available |
| Dining room | Measurements not available | |
| Kitchen | Measurements not available | |
| Primary Bedroom | Measurements not available |
| Features | |||||
|---|---|---|---|---|---|
| See remarks | Flat site | Lane | |||
| Closet Organizers | No Animal Home | No Smoking Home | |||
| Detached Garage | Dishwasher | Hood Fan | |||
| Microwave | Refrigerator | Stove | |||




