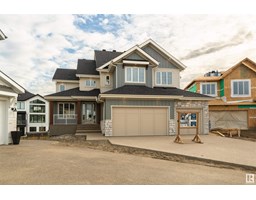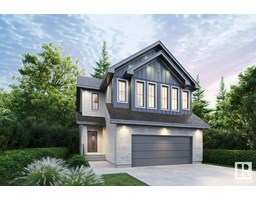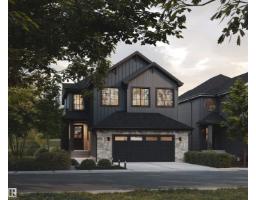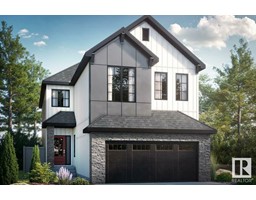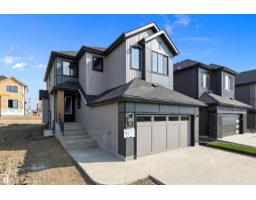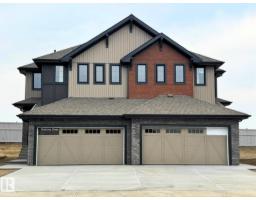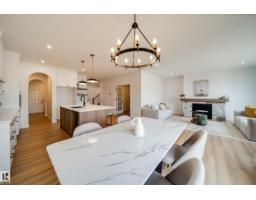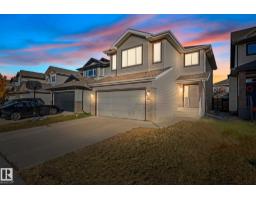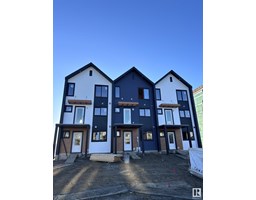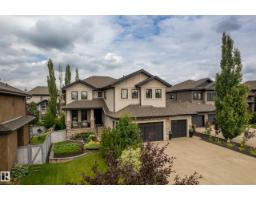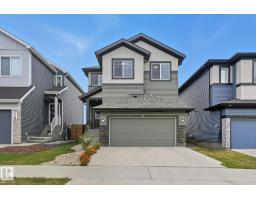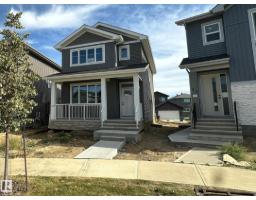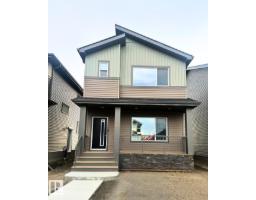128 JENNIFER CR Jensen Lakes, St. Albert, Alberta, CA
Address: 128 JENNIFER CR, St. Albert, Alberta
Summary Report Property
- MKT IDE4455775
- Building TypeHouse
- Property TypeSingle Family
- StatusBuy
- Added1 days ago
- Bedrooms4
- Bathrooms3
- Area2610 sq. ft.
- DirectionNo Data
- Added On05 Nov 2025
Property Overview
Want a 90s summer for your kids next year? This 2600+ SQFT 2 story by City Homes Master Builder can give you just that! Located in Jensen Lakes, the neighbourhood offers all the amenities needed like multiple playgrounds, walking trails, schools, restaurants and shops, oh and THE BEACH! Jubilation Beach is the highlight of the neighbourhood and this home gets you access. You will be just as happy inside the home as out. With an expansive main floor featuring spacious foyer and mudroom off the attached double garage. A grand island kitchen with built in S/S appliances, quartz counters and huge walk-through pantry plus extra storage in the dining room and an electric F/P in the great room. The upstairs features a large bonus room and full laundry room with storage. A 5 pce bath and 3 bedrooms lets everyone have their own space and compliments the primary suite. Which boasts a spa like 5 pce en-suite and walk-in closet. Your perfect family home awaits. NOTE: Measurements & Photos may differ from actual. (id:51532)
Tags
| Property Summary |
|---|
| Building |
|---|
| Level | Rooms | Dimensions |
|---|---|---|
| Main level | Living room | 4.48 m x 7.04 m |
| Dining room | 3.81 m x 3.47 m | |
| Kitchen | 3.81 m x 4.29 m | |
| Upper Level | Primary Bedroom | 4.29 m x 4.05 m |
| Bedroom 2 | 3.16 m x 3.99 m | |
| Bedroom 3 | 3.47 m x 3.16 m | |
| Bedroom 4 | 3.26 m x 2.77 m | |
| Bonus Room | 4.05 m x 4.3 m |
| Features | |||||
|---|---|---|---|---|---|
| No back lane | No Animal Home | No Smoking Home | |||
| Recreational | Attached Garage | Dishwasher | |||
| Hood Fan | Oven - Built-In | Microwave | |||
| Refrigerator | |||||















