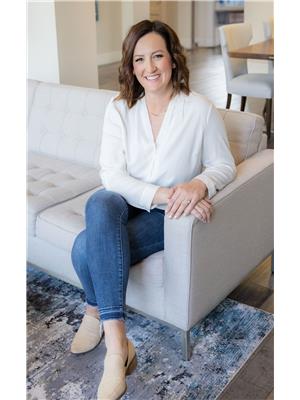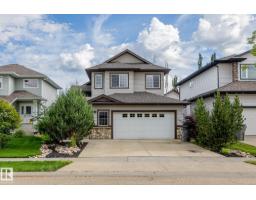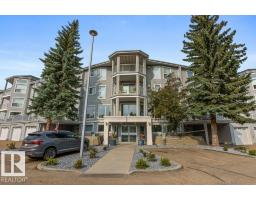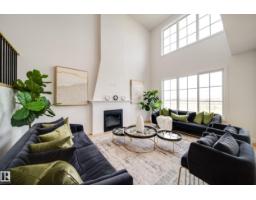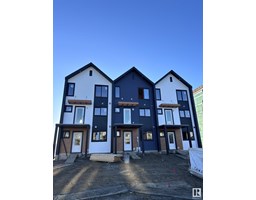27 PINEVIEW HORIZON VG Pineview, St. Albert, Alberta, CA
Address: 27 PINEVIEW HORIZON VG, St. Albert, Alberta
Summary Report Property
- MKT IDE4456502
- Building TypeRow / Townhouse
- Property TypeSingle Family
- StatusBuy
- Added1 days ago
- Bedrooms3
- Bathrooms2
- Area844 sq. ft.
- DirectionNo Data
- Added On07 Sep 2025
Property Overview
Backing onto a beautiful park-like green space, this updated bungalow- style townhouse is located in the desirable 55+ adult community of Pineview Horizon Village. Enjoy maintenance free living in a quiet well-managed complex with the community centre and convenient access to shopping in public transport. This bright and welcoming home features an updated kitchen, two bedrooms up, a 3 pce main bath & main floor laundry. There is access to the maintenance free covered deck perfect for relaxing on. The fully finished basement comes with a large rec room, 3rd bdrm, 2pce bath & TONS of storage space! Additional perks include a single attached garage with direct entry, visitor parking right outside the door, and cable TV included in condo fees. A fantastic opportunity to enjoy comfortable, carefree living in a vibrant adult community! (id:51532)
Tags
| Property Summary |
|---|
| Building |
|---|
| Level | Rooms | Dimensions |
|---|---|---|
| Basement | Family room | 6.77 m x 5.89 m |
| Bedroom 3 | 3 m x 3.56 m | |
| Storage | 7.36 m x 2.92 m | |
| Main level | Living room | 4.82 m x 3.66 m |
| Dining room | 2.04 m x 2.28 m | |
| Kitchen | 3.27 m x 2.51 m | |
| Primary Bedroom | 3.09 m x 3.84 m | |
| Bedroom 2 | 3.07 m x 2.69 m |
| Features | |||||
|---|---|---|---|---|---|
| See remarks | No Smoking Home | Attached Garage | |||
| Dishwasher | Dryer | Hood Fan | |||
| Refrigerator | Stove | Washer | |||
| Window Coverings | Vinyl Windows | ||||






































