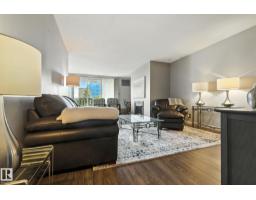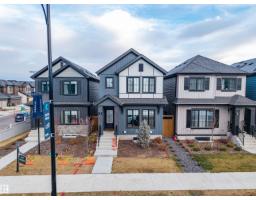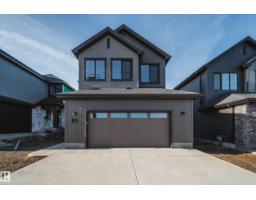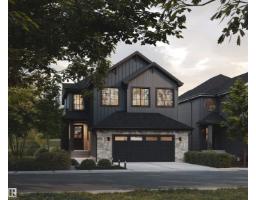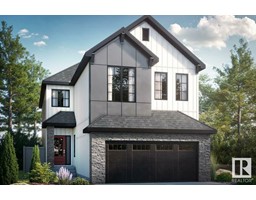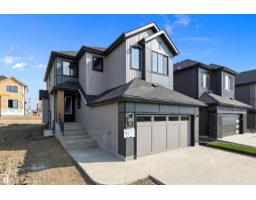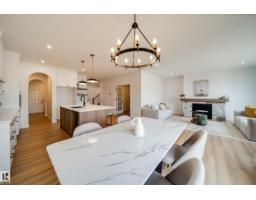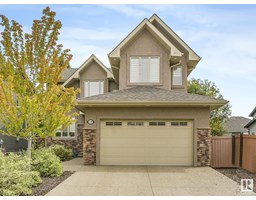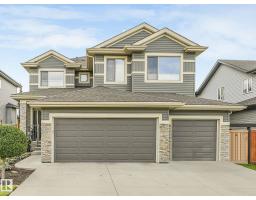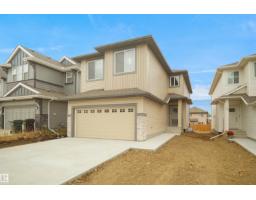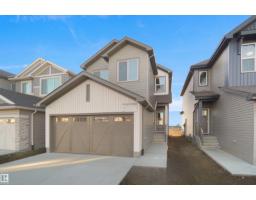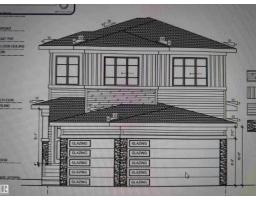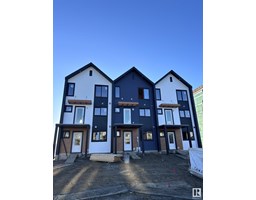272 GRANDIN VG Grandin, St. Albert, Alberta, CA
Address: 272 GRANDIN VG, St. Albert, Alberta
Summary Report Property
- MKT IDE4464921
- Building TypeRow / Townhouse
- Property TypeSingle Family
- StatusBuy
- Added3 days ago
- Bedrooms3
- Bathrooms2
- Area1216 sq. ft.
- DirectionNo Data
- Added On24 Nov 2025
Property Overview
This beautifully renovated and modern 3 bedroom + Den, 1 1/2 bath is in the convenient and desirable neighbourhood of Grandin (The Gardens) - known for parkland, trails and easy access to the Anthony Henday & Edmonton. Featuring A/C, 100 AMP electrical, modern OPEN KITCHEN with gorgeous centre island, two-tone cabinets, extra storage space, sparkling backsplash & feature shelving. The adjoining living/dining rooms feature built-in shelving & a welcoming built-in electric fireplace. Large windows & patio doors invite ample natural light and lead into the backyard that features a private deck with pergola, and yard space to play in. Upstairs, there are 3 bedrooms & an updated 4-piece bathroom. The basement is fully finished giving you the perfect movie room, games room and Den! Enjoy a snow free vehicle with your very own 12' X 22' single attached garage PLUS driveway parking. (id:51532)
Tags
| Property Summary |
|---|
| Building |
|---|
| Land |
|---|
| Level | Rooms | Dimensions |
|---|---|---|
| Basement | Family room | 5.33 m x 3.45 m |
| Den | 3.48 m x 2.48 m | |
| Main level | Living room | 4.7 m x 3.51 m |
| Dining room | 2.43 m x 2.69 m | |
| Kitchen | 5.13 m x 3.12 m | |
| Upper Level | Primary Bedroom | 4.44 m x 3.41 m |
| Bedroom 2 | 3.36 m x 3.85 m | |
| Bedroom 3 | 2.57 m x 3.51 m |
| Features | |||||
|---|---|---|---|---|---|
| Flat site | No back lane | No Smoking Home | |||
| Level | Attached Garage | Dishwasher | |||
| Dryer | Freezer | Garage door opener remote(s) | |||
| Garage door opener | Refrigerator | Stove | |||
| Washer | Vinyl Windows | ||||















































