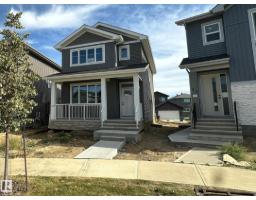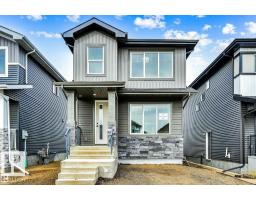338 Jensen Lakes BV Jensen Lakes, St. Albert, Alberta, CA
Address: 338 Jensen Lakes BV, St. Albert, Alberta
Summary Report Property
- MKT IDE4449804
- Building TypeHouse
- Property TypeSingle Family
- StatusBuy
- Added2 days ago
- Bedrooms4
- Bathrooms4
- Area1655 sq. ft.
- DirectionNo Data
- Added On19 Aug 2025
Property Overview
Your family will love this 2-storey home in Jensen Lakes, St. Albert! With 1,654 sq ft of open-concept living, it offers 3+1 bedrooms, 3.5 baths, and a fully finished basement with a second kitchen and separate entrance—ideal for extended family or guests. The main floor features a spacious kitchen with island, a sizeable breakfast nook, and a bright great room with stunning 3-panel windows. Upstairs includes a bonus room, laundry, and generous bedrooms. Enjoy both upstairs and basement laundry, lots of natural light, a double detached garage with Tesla Charging system, natural gas to garage for future heater and low-maintenance landscaping back yard area. Exclusive HOA access to Jubilation Beach adds year-round fun. Close to schools, shopping, restaurants, and public transit—this is the perfect family home in St. Albert’s beach community! (id:51532)
Tags
| Property Summary |
|---|
| Building |
|---|
| Land |
|---|
| Level | Rooms | Dimensions |
|---|---|---|
| Basement | Bedroom 4 | 3.25 m x 3.63 m |
| Second Kitchen | 2.22 m x 1.65 m | |
| Laundry room | Measurements not available | |
| Main level | Living room | 3.8 m x 4.76 m |
| Dining room | 4.66 m x 3.82 m | |
| Kitchen | 3.8 m x 3.9 m | |
| Upper Level | Primary Bedroom | 3.8 m x 3.63 m |
| Bedroom 2 | 2.85 m x 3.8 m | |
| Bedroom 3 | 2.83 m x 3.8 m | |
| Bonus Room | 3.96 m x 3.82 m | |
| Laundry room | Measurements not available |
| Features | |||||
|---|---|---|---|---|---|
| Lane | Detached Garage | Garage door opener remote(s) | |||
| Garage door opener | Microwave Range Hood Combo | Stove | |||
| Window Coverings | Dryer | Refrigerator | |||
| Two Washers | Dishwasher | ||||


















































































