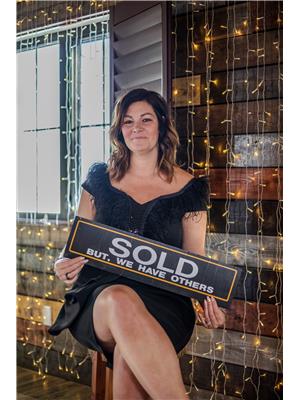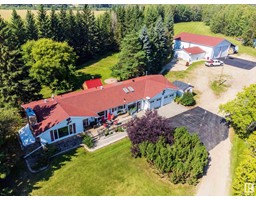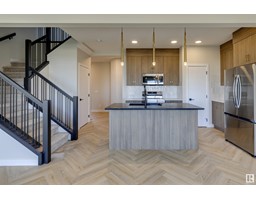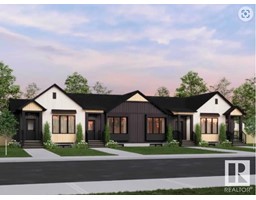21 Raspberry Rd Riverside (St. Albert), St. Albert, Alberta, CA
Address: 21 Raspberry Rd, St. Albert, Alberta
Summary Report Property
- MKT IDE4441341
- Building TypeHouse
- Property TypeSingle Family
- StatusBuy
- Added9 hours ago
- Bedrooms4
- Bathrooms4
- Area1746 sq. ft.
- DirectionNo Data
- Added On16 Jun 2025
Property Overview
Modern 2-storey home with LEGAL BASEMENT SUITE in the sought-after Riverside community of St. Albert. This home features an open-concept main floor with a spacious kitchen, walk-in pantry, and quartz counter tops throughout, including in all bathrooms. The primary bedroom offers a spa-like en-suite with a soaker tub, double sinks, and large front-facing windows that fill the space with natural light. Two additional bedrooms at the back of the home overlook the fully fenced and landscaped yard. The basement includes a separate entrance to a fully equipped 1 bedroom legal suite; ideal for extended family or rental income. A double detached garage and ample street parking complete this move-in-ready home. This is “The Chase” model by San Rufo Home; modern design, functional layout, and income potential all in one.” (id:51532)
Tags
| Property Summary |
|---|
| Building |
|---|
| Land |
|---|
| Level | Rooms | Dimensions |
|---|---|---|
| Basement | Bedroom 4 | 3.59 m x 3.22 m |
| Second Kitchen | 6.65 m x 4.24 m | |
| Laundry room | 5.33 m x 2.17 m | |
| Main level | Living room | 5.74 m x 4.52 m |
| Dining room | 3.93 m x 3.18 m | |
| Kitchen | 3.65 m x 3.92 m | |
| Upper Level | Family room | 3.93 m x 3.17 m |
| Primary Bedroom | 3.93 m x 3.17 m | |
| Bedroom 2 | 2.81 m x 2.84 m | |
| Bedroom 3 | 3.98 m x 2.83 m | |
| Laundry room | 1.78 m x 1.28 m |
| Features | |||||
|---|---|---|---|---|---|
| Detached Garage | Garage door opener remote(s) | Hood Fan | |||
| Dryer | Refrigerator | Two stoves | |||
| Two Washers | Dishwasher | Suite | |||



































































