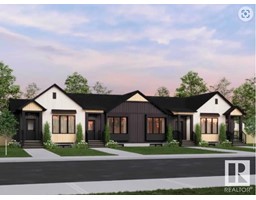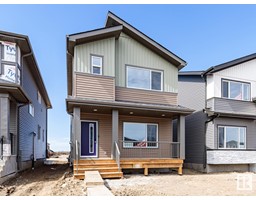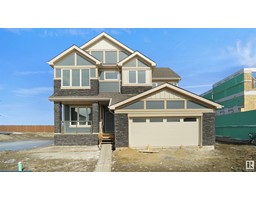56 Rhea CR Riverside (St. Albert), St. Albert, Alberta, CA
Address: 56 Rhea CR, St. Albert, Alberta
Summary Report Property
- MKT IDE4421265
- Building TypeHouse
- Property TypeSingle Family
- StatusBuy
- Added6 hours ago
- Bedrooms3
- Bathrooms3
- Area2370 sq. ft.
- DirectionNo Data
- Added On22 May 2025
Property Overview
Looking for a change? Look no further…HOMES BY AVI is building your FOREVER FAMILY HOME in picturesque Riverside, St. Albert. LOVE WHERE YOU LIVE with walking nature trails, parks, dog parks & all local amenities a stroll away. Currently under construction; possession SUMMER 2025. All the bells & whistles included in this stunning 3-bedroom, 2.5 bathroom, 2-storey home. Main level flex room (great space to work/study @ home), powder room, PLUS upper-level loft style family room & huge laundry room. Handsome upgrades throughout entire home featuring quartz countertops, centre island with undermount sink, abundance of kitchen cabinetry with soft close pot & pan drawers, walk-thru pantry-to-mudroom, generous appliance allowance, 9 ft ceiling height, electric fireplace, luxury vinyl plank flooring & abundance of storage. Owners’ suite is sure to impress with LUXURIOUS SPA INSPIRED 5 pc ensuite showcasing dual sinks, soaker tub, stand-a-lone shower, private stall & MASSIVE WIC! Both jr. rooms w/WIC's. A+++ (id:51532)
Tags
| Property Summary |
|---|
| Building |
|---|
| Level | Rooms | Dimensions |
|---|---|---|
| Main level | Living room | Measurements not available |
| Dining room | Measurements not available | |
| Kitchen | Measurements not available | |
| Upper Level | Family room | Measurements not available |
| Primary Bedroom | Measurements not available | |
| Bedroom 2 | Measurements not available | |
| Bedroom 3 | Measurements not available | |
| Laundry room | Measurements not available |
| Features | |||||
|---|---|---|---|---|---|
| Exterior Walls- 2x6" | No Animal Home | No Smoking Home | |||
| Attached Garage | Garage door opener remote(s) | Garage door opener | |||
| Hood Fan | Ceiling - 9ft | Vinyl Windows | |||

































