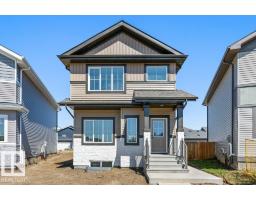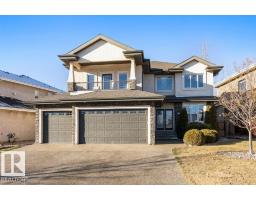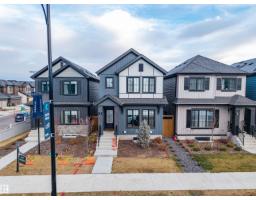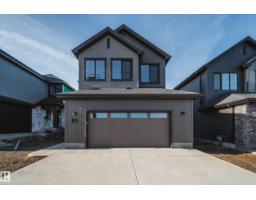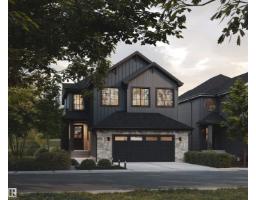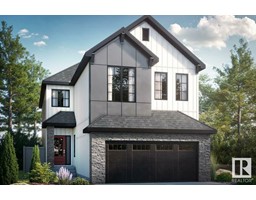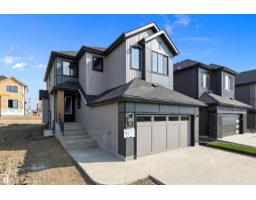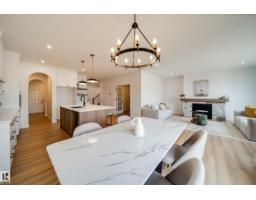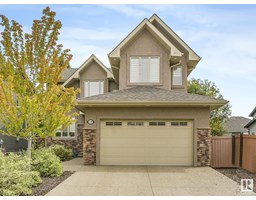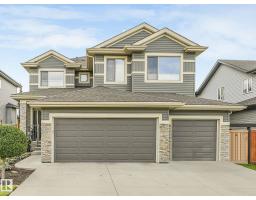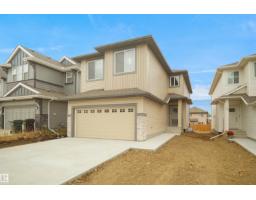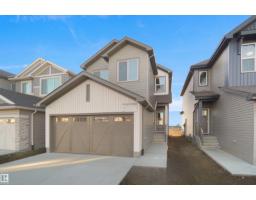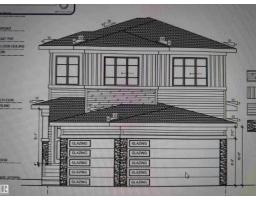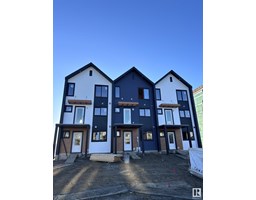66 FOREST GV Forest Lawn (St. Albert), St. Albert, Alberta, CA
Address: 66 FOREST GV, St. Albert, Alberta
Summary Report Property
- MKT IDE4466322
- Building TypeRow / Townhouse
- Property TypeSingle Family
- StatusBuy
- Added7 days ago
- Bedrooms3
- Bathrooms3
- Area1276 sq. ft.
- DirectionNo Data
- Added On21 Nov 2025
Property Overview
Welcome to the mature and desirable townhome community of FOREST GROVE! This well-kept unit, BACKING GREENSPACE, showcases thoughtful updates throughout. The welcoming foyer leads into a bright kitchen featuring updated cabinetry, stainless steel appliances, and ample counter space. The open living and dining area offers newer engineered HARDWOOD flooring and a cozy corner wood-burning fireplace, perfect for relaxing evenings. Step through the sliding doors to enjoy a well-maintained backyard and patio complete with NEW LANDSCAPING—an ideal outdoor retreat. Upstairs, you’ll find THREE spacious bedrooms, and a 4-piece bath. The primary bedroom is complete with a walk-in closet and 2-piece ENSUITE. The partially finished basement provides excellent potential for additional living space or a future recreation area. A single attached garage adds convenience year-round. This inviting home is move-in ready and perfectly situated in a quiet, PET FRIENDLY complex. (id:51532)
Tags
| Property Summary |
|---|
| Building |
|---|
| Land |
|---|
| Level | Rooms | Dimensions |
|---|---|---|
| Basement | Laundry room | 4.6 m x 2.88 m |
| Utility room | 3.38 m x 2.1 m | |
| Main level | Living room | 3.45 m x 3.44 m |
| Dining room | 3.73 m x 3.36 m | |
| Kitchen | 3.69 m x 2.99 m | |
| Upper Level | Primary Bedroom | 4.6 m x 3.21 m |
| Bedroom 2 | 3.59 m x 3.45 m | |
| Bedroom 3 | 3.47 m x 3.34 m |
| Features | |||||
|---|---|---|---|---|---|
| Flat site | Attached Garage | Dishwasher | |||
| Dryer | Garage door opener remote(s) | Garage door opener | |||
| Hood Fan | Refrigerator | Stove | |||
| Washer | Window Coverings | ||||











































