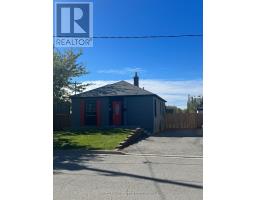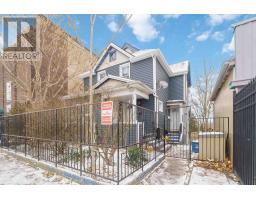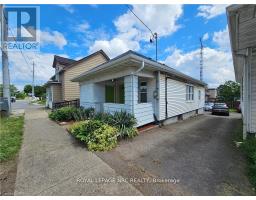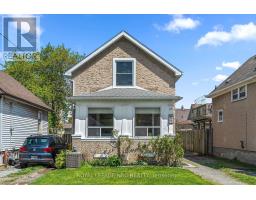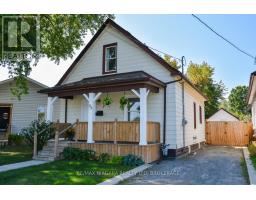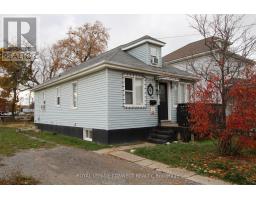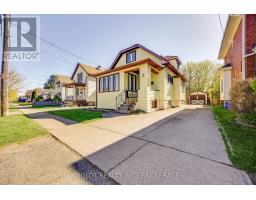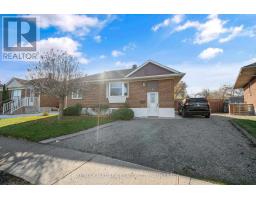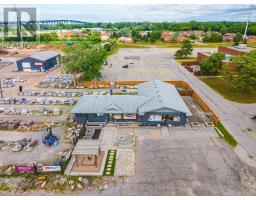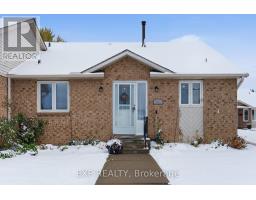20 MARMORA STREET, St. Catharines (E. Chester), Ontario, CA
Address: 20 MARMORA STREET, St. Catharines (E. Chester), Ontario
Summary Report Property
- MKT IDX12445523
- Building TypeHouse
- Property TypeSingle Family
- StatusBuy
- Added18 weeks ago
- Bedrooms5
- Bathrooms3
- Area700 sq. ft.
- DirectionNo Data
- Added On05 Oct 2025
Property Overview
This conveniently located 1.5 storey home is newly renovated, full of natural light, and offers plenty of space inside and out. Perfect for first-time buyers, families, or investors, it combines charm with modern updates.The main floor features a bright living area, updated kitchen, and the bonus of a primary bedroom on the main level. Upstairs you will find two additional bedrooms, while the finished basement with its covered private separate entrance, second kitchen, and extra bedroom is ideal for an in-law suite or extended living.Step outside to enjoy a large backyard, a detached garage with hydro, a practical outdoor shed, and plenty of private parking. With flexible possession and space to grow, this move-in ready home is a welcoming place to start your next chapter. ** This is a linked property.** (id:51532)
Tags
| Property Summary |
|---|
| Building |
|---|
| Level | Rooms | Dimensions |
|---|---|---|
| Basement | Kitchen | 3 m x 3.2 m |
| Recreational, Games room | 2.54 m x 3.2 m | |
| Bedroom 5 | 4.01 m x 3.12 m | |
| Laundry room | 2.87 m x 3.3 m | |
| Main level | Kitchen | 3.28 m x 3.63 m |
| Living room | 4.57 m x 3.63 m | |
| Bedroom | 3.2 m x 3.05 m | |
| Bedroom 2 | 3.05 m x 3.15 m | |
| Upper Level | Bedroom 3 | 3.15 m x 3.38 m |
| Bedroom 4 | 3.94 m x 3.15 m |
| Features | |||||
|---|---|---|---|---|---|
| In-Law Suite | Detached Garage | Garage | |||
| Water Heater | Dryer | Two stoves | |||
| Washer | Two Refrigerators | Separate entrance | |||
| Central air conditioning | |||||




















