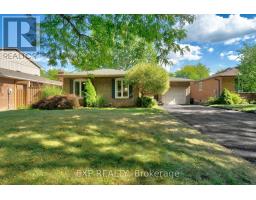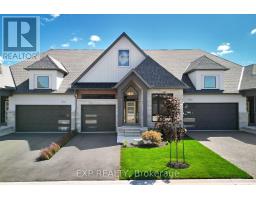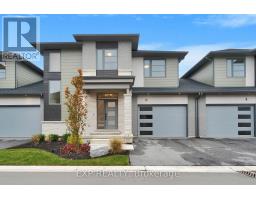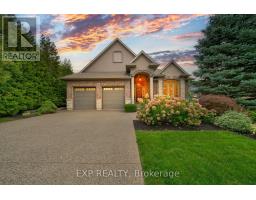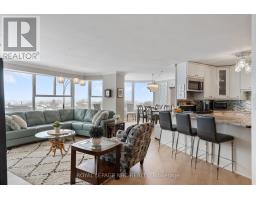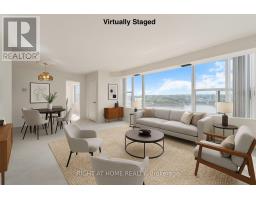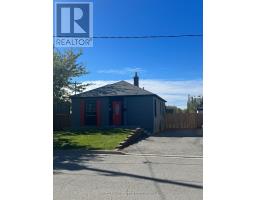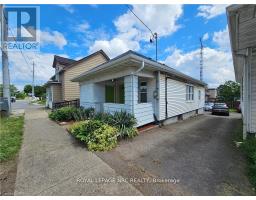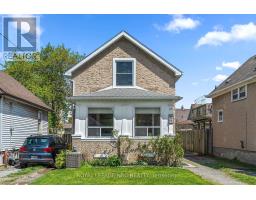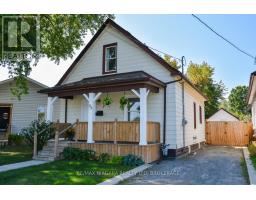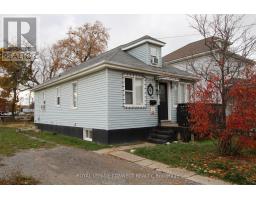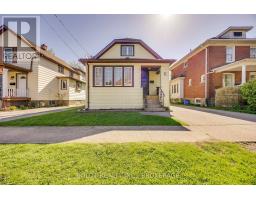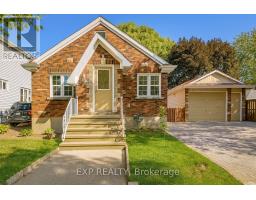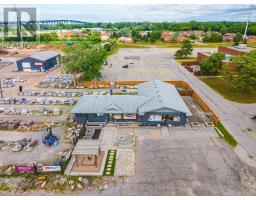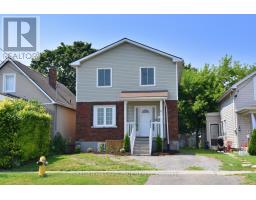88 - 122 BUNTING ROAD, St. Catharines (E. Chester), Ontario, CA
Address: 88 - 122 BUNTING ROAD, St. Catharines (E. Chester), Ontario
Summary Report Property
- MKT IDX12539268
- Building TypeRow / Townhouse
- Property TypeSingle Family
- StatusBuy
- Added6 days ago
- Bedrooms3
- Bathrooms2
- Area900 sq. ft.
- DirectionNo Data
- Added On15 Nov 2025
Property Overview
Tucked quietly off Bunting Road, this bungalow townhome in the community formerly known as CAW Village offers that "just right" kind of living where life feels simple, comfortable, and easy to manage. Inside, you'll find a bright, functional layout with just under 1000 square feet on the main floor featuring 2 bedrooms and a full bath. The updated vinyl plank floors add a modern touch, while large windows draw in natural light. The kitchen and living area flow naturally to your private rear deck, a peaceful spot to enjoy morning coffee while overlooking the tree-lined common area with no direct neighbours. Downstairs, there's even more space with a finished area that includes a third bedroom, a 3-piece bathroom, laundry, and a workshop zone for hobbies or storage. What makes this home special isn't just the layout; it's the lifestyle. You'll appreciate the easy, low-maintenance living with monthly fees of $440 that cover water, building insurance, and exterior upkeep, plus plenty of visitor parking for when friends drop by. It's ideal for anyone looking to downsize without giving up comfort or convenience. The location couldn't be better, with shopping, restaurants, and quick QEW access just minutes away. You're only 9 minutes from the Outlet Collection at Niagara and 5 minutes from everything you need day-to-day. Affordable living without compromise, move-in ready, well cared for, and waiting for its next chapter-maybe yours. Contact today to schedule your private viewing! (id:51532)
Tags
| Property Summary |
|---|
| Building |
|---|
| Land |
|---|
| Level | Rooms | Dimensions |
|---|---|---|
| Basement | Utility room | 6.4 m x 4.3 m |
| Bedroom 3 | 4.9 m x 4 m | |
| Recreational, Games room | 5.5 m x 4 m | |
| Bathroom | Measurements not available | |
| Main level | Primary Bedroom | 3.5 m x 2.9 m |
| Bedroom 2 | 3.3 m x 2.8 m | |
| Living room | 4.5 m x 3.7 m | |
| Dining room | 4.5 m x 2.1 m | |
| Bathroom | Measurements not available | |
| Kitchen | 3.8 m x 2.8 m |
| Features | |||||
|---|---|---|---|---|---|
| No Garage | Central Vacuum | Dishwasher | |||
| Dryer | Microwave | Stove | |||
| Washer | Window Coverings | Refrigerator | |||
| Central air conditioning | Visitor Parking | ||||
































