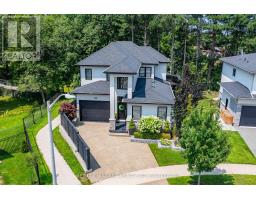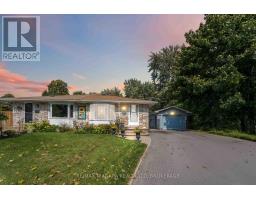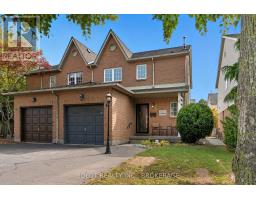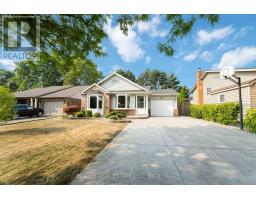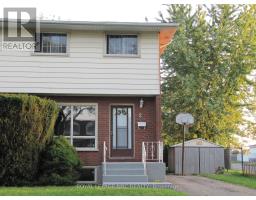37 CECIL STREET, St. Catharines (Lakeport), Ontario, CA
Address: 37 CECIL STREET, St. Catharines (Lakeport), Ontario
Summary Report Property
- MKT IDX12396180
- Building TypeHouse
- Property TypeSingle Family
- StatusBuy
- Added3 days ago
- Bedrooms2
- Bathrooms2
- Area700 sq. ft.
- DirectionNo Data
- Added On22 Sep 2025
Property Overview
Huge lot & beautifully updated home in sought-after northend location. If you love spending time outdoors or want space for future expansion, this 60 x 275 ft property is the perfect fit. Step inside to a bright open concept layout with a modern functional kitchen & living room, a spacious bathroom addition provides the option of adding a convenient main floor laundry, and charming original 1930's solid wood doors that preserves the home's character. The sliding doors lead to your personal parklike yard, with endless possibilities, perfect for entertaining large gatherings or just relaxing outdoors . The partially finished basement offers a 2 piece bath, laundry area and 2 rooms that could be used for added storage space or turned into a hobby room or play area. Updates include all electrical, all plumbing, all main floor windows and more. Double wide driveway fits 6 vehicles. Ideally located near Jaycee park, Port Dalhousie and quick access to QEW. (id:51532)
Tags
| Property Summary |
|---|
| Building |
|---|
| Land |
|---|
| Level | Rooms | Dimensions |
|---|---|---|
| Basement | Bathroom | Measurements not available |
| Utility room | 7 m x 2.74 m | |
| Utility room | 7.01 m x 2.74 m | |
| Other | 4.05 m x 3.11 m | |
| Main level | Kitchen | 6 m x 3.1 m |
| Living room | 4.15 m x 3.23 m | |
| Primary Bedroom | 4.3 m x 2.86 m | |
| Bedroom | 2.83 m x 2.71 m |
| Features | |||||
|---|---|---|---|---|---|
| Carpet Free | Gazebo | Sump Pump | |||
| No Garage | Blinds | Dishwasher | |||
| Dryer | Microwave | Stove | |||
| Washer | Refrigerator | Central air conditioning | |||

































