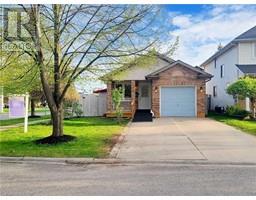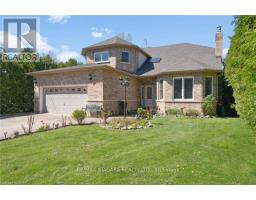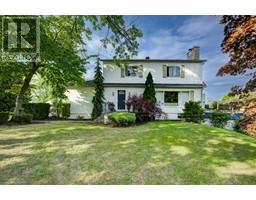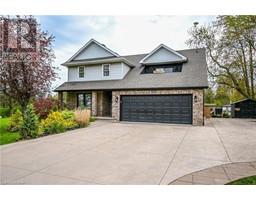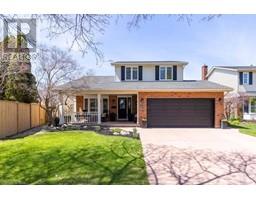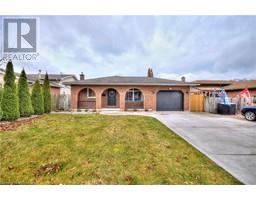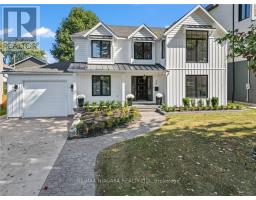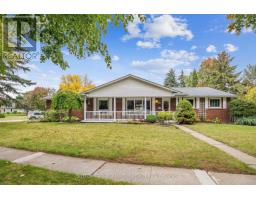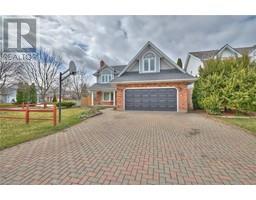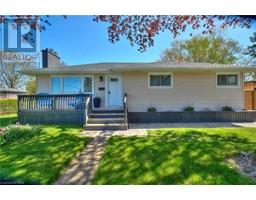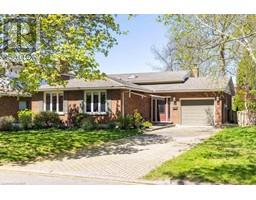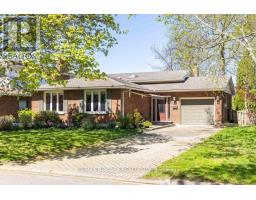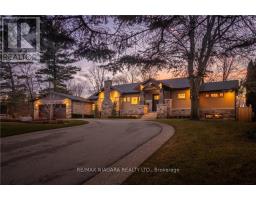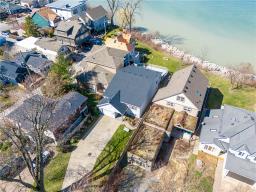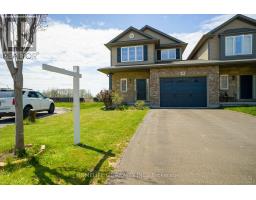1 JENNIFER CRES, St. Catharines, Ontario, CA
Address: 1 JENNIFER CRES, St. Catharines, Ontario
Summary Report Property
- MKT IDX8305572
- Building TypeHouse
- Property TypeSingle Family
- StatusBuy
- Added1 weeks ago
- Bedrooms4
- Bathrooms2
- Area0 sq. ft.
- DirectionNo Data
- Added On04 May 2024
Property Overview
Welcome to 1 Jennifer Crescent, an exquisite 4-level back split residence. Designed with family living in mind, this home offers ample space and amenities to cater to your every need. As you step inside, you're greeted by an atmosphere of warmth and tranquility. The open layout ensures seamless flow between living spaces, perfect for both daily living and entertaining. With 3 spacious bedrooms plus an additional one, and 2 bathrooms, there's plenty of room for the whole family to thrive. Entertain with ease in the cozy rec room, perfect for movie nights or quiet evenings by the fireplace. Need space for a game night or a hobby area? The dedicated lower level games room offers endless possibilities for fun and relaxation. Outside, the charm continues with a large deck and beautifully landscaped yard, ideal for enjoying the outdoors. Located in a sought-after St.Catherines neighborhood, close to schools, parks, and amenities, this home offers the perfect blend of convenience and tranquility. Don't miss your chance to make 1 Jennifer Crescent your forever home. Schedule a viewing today and experience the magic for yourself! (id:51532)
Tags
| Property Summary |
|---|
| Building |
|---|
| Level | Rooms | Dimensions |
|---|---|---|
| Second level | Primary Bedroom | 3.73 m x 4.27 m |
| Bedroom 2 | 2.69 m x 4.27 m | |
| Bedroom 3 | 2.74 m x 3.02 m | |
| Bathroom | 1.63 m x 3.05 m | |
| Basement | Other | 6.53 m x 8.28 m |
| Lower level | Family room | 4.7 m x 7.19 m |
| Bedroom 4 | 2.74 m x 4.22 m | |
| Bathroom | 1.5 m x 2.59 m | |
| Main level | Foyer | 1.17 m x 1.27 m |
| Living room | 3.23 m x 5.08 m | |
| Dining room | 3.15 m x 2.84 m | |
| Kitchen | 3.43 m x 3.76 m |
| Features | |||||
|---|---|---|---|---|---|
| Level lot | Attached Garage | Central air conditioning | |||










































