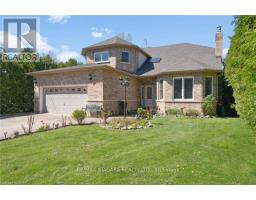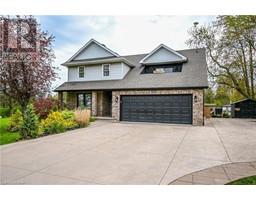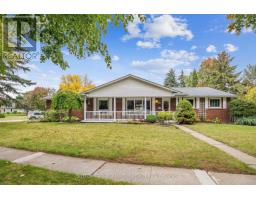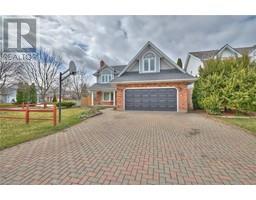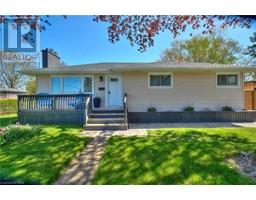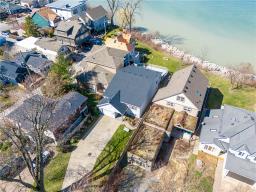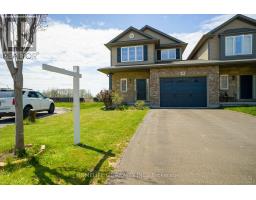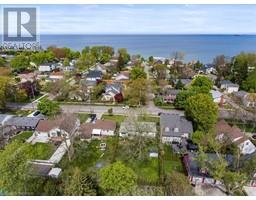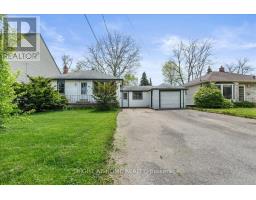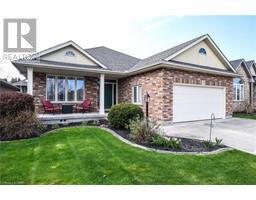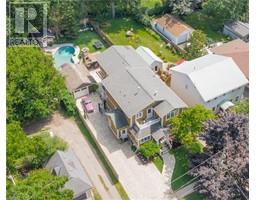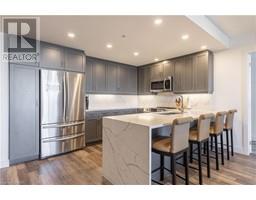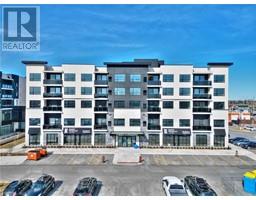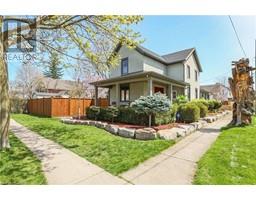310 MAIN Street 438 - Port Dalhousie, St. Catharines, Ontario, CA
Address: 310 MAIN Street, St. Catharines, Ontario
Summary Report Property
- MKT ID40554850
- Building TypeHouse
- Property TypeSingle Family
- StatusBuy
- Added3 weeks ago
- Bedrooms3
- Bathrooms2
- Area1101 sq. ft.
- DirectionNo Data
- Added On08 May 2024
Property Overview
Nestled in the heart of the highly sought-after Port Dalhousie next to two highly desired elementary schools, where the charm of lakeside living meets the convenience of urban amenities, this fully renovated back split home epitomizes luxury and comfort. On the exterior you will find a fully fenced yard with built in sprinklers in the front and back along with a backyard deck. As you step inside, you'll be greeted by the seamless blend of modern design and timeless elegance. The spacious main living area boasts luxury vinyl floors and a custom-built electric fireplace, this gourmet kitchen is a culinary enthusiast's dream, featuring custom cabinets with solid wood doors, quartz countertops and oversized island and custom build closet and storage. Natural light floods the space, enhancing the airy atmosphere, while custom window coverings ensure privacy when desired. With two fully updated bathrooms every corner of this home exudes sophistication and functionality. Upgrades abound throughout, from the pot lights illuminating the main living level and basement to the new furnace installed in 2022, ensuring comfort and efficiency year-round. One of the highlights of this property is the walk-up in the lower level, presenting an exciting opportunity to create a secondary living space or a private retreat according to your needs and preferences. Beyond the confines of this stunning abode, Port Dalhousie beckons with its vibrant community spirit and an array of attractions just a short stroll away. Enjoy lazy days at the beach, savor culinary delights at local cafes and restaurants, or explore the boutiques and shops dotting the charming streets. With a marina, pier, and entertainment options nearby, every day presents a new adventure in this idyllic waterfront locale. (id:51532)
Tags
| Property Summary |
|---|
| Building |
|---|
| Land |
|---|
| Level | Rooms | Dimensions |
|---|---|---|
| Second level | 4pc Bathroom | Measurements not available |
| Bedroom | 13'4'' x 8'8'' | |
| Bedroom | 10'7'' x 9'11'' | |
| Bedroom | 12'2'' x 12'0'' | |
| Basement | Cold room | 25'2'' x 4'0'' |
| Utility room | 15'5'' x 9'9'' | |
| Bonus Room | 15'3'' x 9'10'' | |
| Laundry room | 20'2'' x 9'2'' | |
| Lower level | 3pc Bathroom | Measurements not available |
| Recreation room | 26'4'' x 16'0'' | |
| Main level | Kitchen | 13'9'' x 9'4'' |
| Dining room | 10'10'' x 9'6'' | |
| Living room | 20'4'' x 11'2'' |
| Features | |||||
|---|---|---|---|---|---|
| Ravine | Attached Garage | Central Vacuum | |||
| Central air conditioning | |||||


























