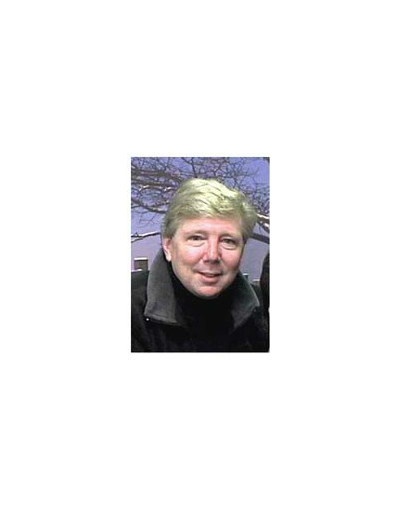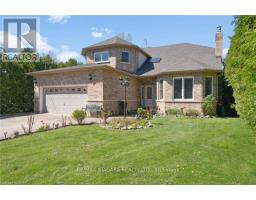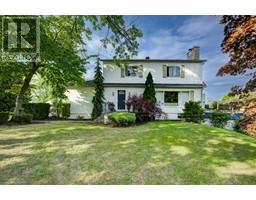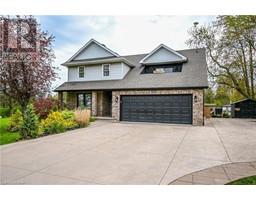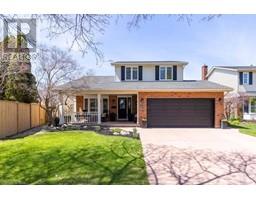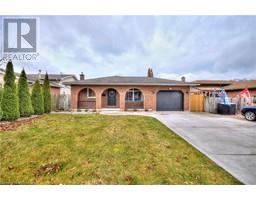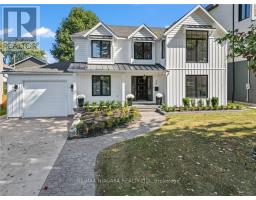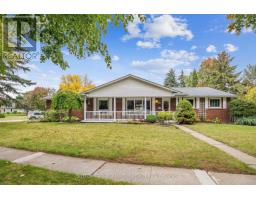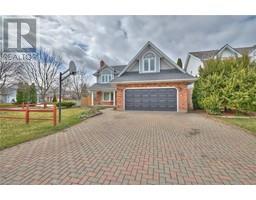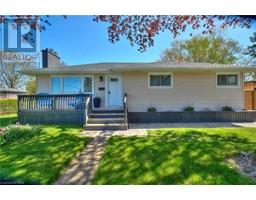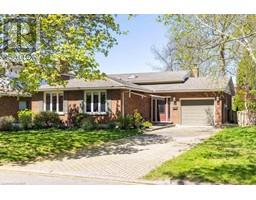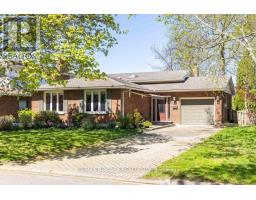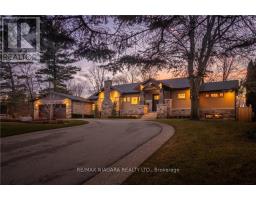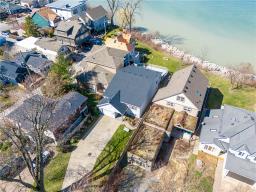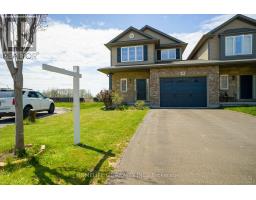10 MARLBOROUGH Avenue 445 - Facer, St. Catharines, Ontario, CA
Address: 10 MARLBOROUGH Avenue, St. Catharines, Ontario
Summary Report Property
- MKT ID40578836
- Building TypeHouse
- Property TypeSingle Family
- StatusBuy
- Added2 weeks ago
- Bedrooms2
- Bathrooms2
- Area800 sq. ft.
- DirectionNo Data
- Added On03 May 2024
Property Overview
Don’t miss this rare opportunity to own a fully renovated home in an excellent location! This gorgeous property features high-quality finishes and upgrades, as well as new plumbing and wiring throughout making it a true turn-key home. You’ll be impressed by the bright and spacious open concept layout, the modern easy-care flooring, and the electric fireplace in the living room. The kitchen is a dream come true, with new cabinets, quartz countertops, a hammered copper sink, and stainless-steel appliances. The bathrooms are luxurious and spa-like, with custom tile work, quartz vanities, and body jet showers. The Primary suite offers 11’ vaulted ceilings and a 3-piece ensuite bath. For added space the attic loft has been opened and is ready for finishing. Completed that space will add 300 plus extra sq. footage of living space for you to decide how to use it. The exterior of the home has been updated with new siding, windows, doors, and fencing, giving it great curb appeal. The backyard is fully fenced and landscaped, with a large concrete pad for a future storage shed. The location is ideal, close to schools, shopping, public transit, and highways. This home is a rare find and really is turnkey ready! Book your showing today! (id:51532)
Tags
| Property Summary |
|---|
| Building |
|---|
| Land |
|---|
| Level | Rooms | Dimensions |
|---|---|---|
| Main level | Laundry room | Measurements not available |
| 4pc Bathroom | Measurements not available | |
| Full bathroom | Measurements not available | |
| Bedroom | 9'2'' x 9'7'' | |
| Primary Bedroom | 11'1'' x 12'5'' | |
| Eat in kitchen | 10'2'' x 17'5'' | |
| Living room | 8'7'' x 14'2'' |
| Features | |||||
|---|---|---|---|---|---|
| Paved driveway | Dryer | Refrigerator | |||
| Stove | Washer | Hood Fan | |||
| Window Coverings | Central air conditioning | ||||





































