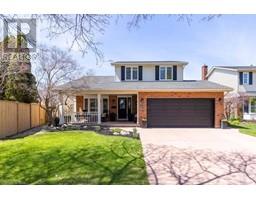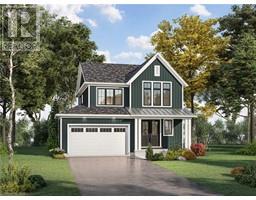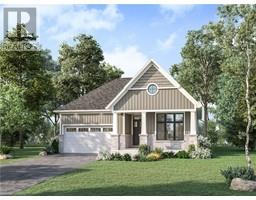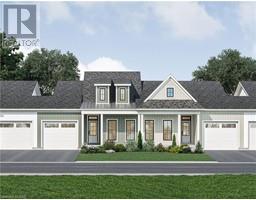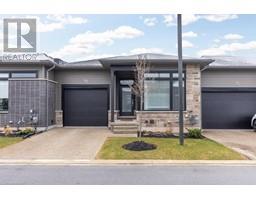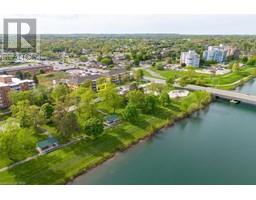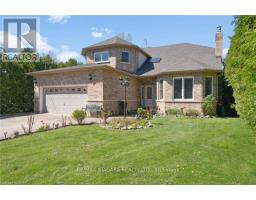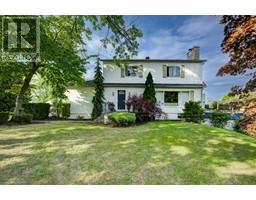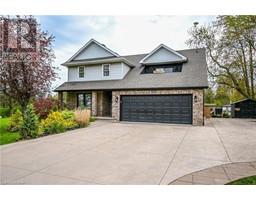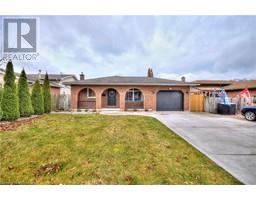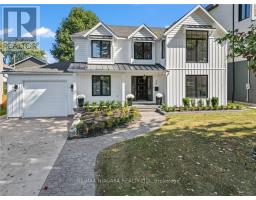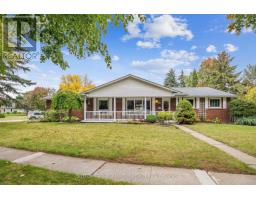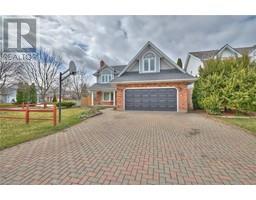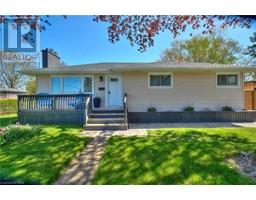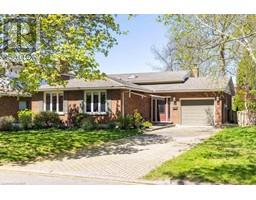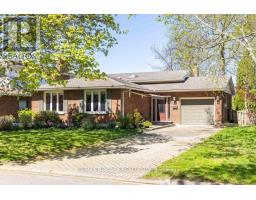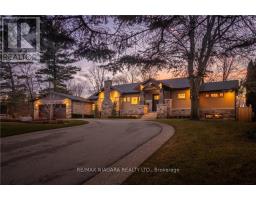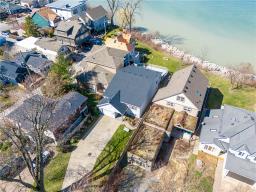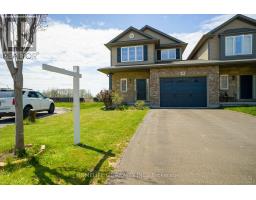16 WOOD Street Unit# 305 446 - Fairview, St. Catharines, Ontario, CA
Address: 16 WOOD Street Unit# 305, St. Catharines, Ontario
Summary Report Property
- MKT ID40581072
- Building TypeApartment
- Property TypeSingle Family
- StatusBuy
- Added2 weeks ago
- Bedrooms2
- Bathrooms2
- Area1222 sq. ft.
- DirectionNo Data
- Added On01 May 2024
Property Overview
Enjoy a relaxed, carefree lifestyle and a welcoming sense of community in Fairview Condos, a 6-yr-old boutique-style condo residence located within easy walking distance to the Fairview Mall and all amenities. Inspired design in this modern and beautifully upgraded 2 bedroom, 2 bath suite includes an open floor plan, 9’ ceilings, bedrooms at opposite ends of the suite and a gorgeous covered balcony. Custom kitchen with quality cabinetry, Quartz counters, under-cabinet lighting, built-in appliances and a large island ideal for entertaining. Storage is maximized - spacious walk-in closet in primary bedroom, in-suite laundry room with plenty of extra storage, separate 4' x 8' locker in basement. Built in 2018 with ICF (Insulated Concrete Forms), all 4 walls of the suite are made with insulated, solid concrete resulting in a highly efficient building with very low noise transfer. The heating and cooling unit is controlled in-suite, with very low monthly operating costs. Need more space for family functions or special occasions? Enjoy the event room with fully outfitted kitchen, bathroom, lounge space, dining area and plenty of space for you and guests. Heated, well-lit, main floor parking garage. Located within easy walking distance to the Fairview Mall, LCBO, grocery stores, restaurants, parks and easy access to the QEW. (id:51532)
Tags
| Property Summary |
|---|
| Building |
|---|
| Land |
|---|
| Level | Rooms | Dimensions |
|---|---|---|
| Main level | Foyer | 6'9'' x 5'4'' |
| Laundry room | 6'4'' x 10'8'' | |
| 3pc Bathroom | 10'2'' x 5'0'' | |
| Bedroom | 11'3'' x 9'1'' | |
| 4pc Bathroom | 7'5'' x 6'4'' | |
| Primary Bedroom | 14'3'' x 12'10'' | |
| Living room | 15'5'' x 12'5'' | |
| Dinette | 8'9'' x 7'4'' | |
| Kitchen | 17'0'' x 10'9'' |
| Features | |||||
|---|---|---|---|---|---|
| Balcony | Paved driveway | Automatic Garage Door Opener | |||
| Attached Garage | Covered | Dishwasher | |||
| Dryer | Refrigerator | Stove | |||
| Washer | Window Coverings | Garage door opener | |||
| Central air conditioning | Party Room | ||||



























