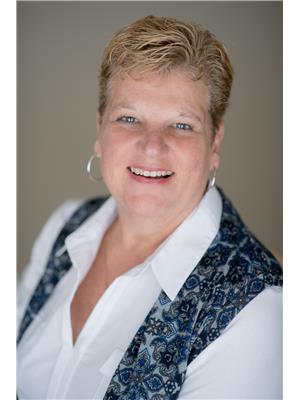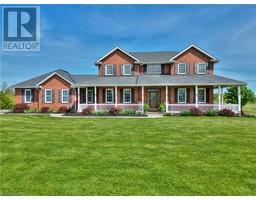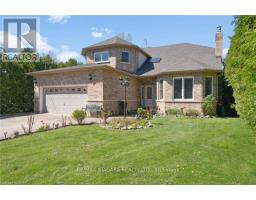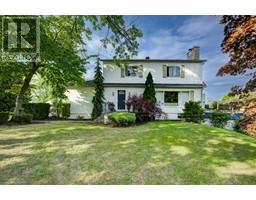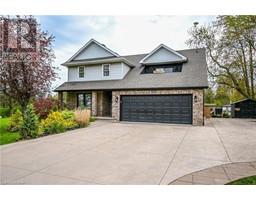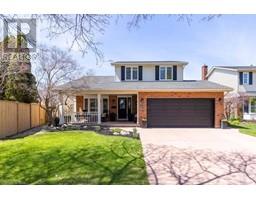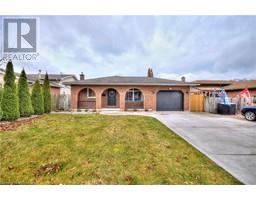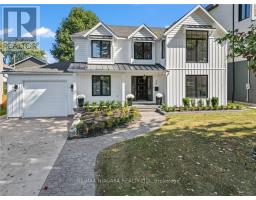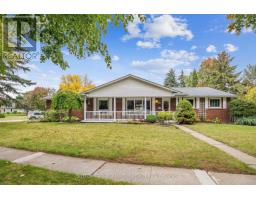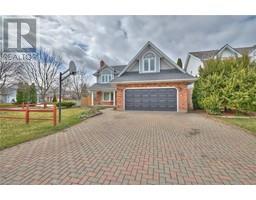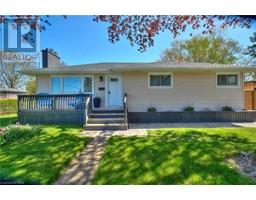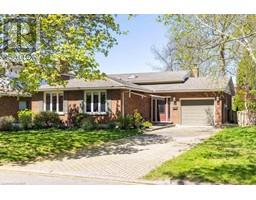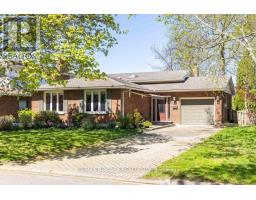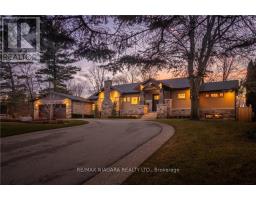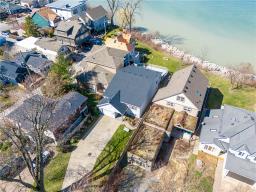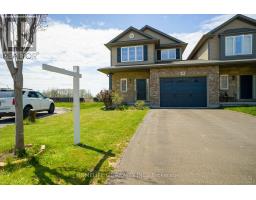178 SCOTT Street Unit# 38 446 - Fairview, St. Catharines, Ontario, CA
Address: 178 SCOTT Street Unit# 38, St. Catharines, Ontario
Summary Report Property
- MKT ID40533869
- Building TypeRow / Townhouse
- Property TypeSingle Family
- StatusBuy
- Added16 weeks ago
- Bedrooms2
- Bathrooms2
- Area1111 sq. ft.
- DirectionNo Data
- Added On27 Jan 2024
Property Overview
Gorgeous condo townhome located in 'The Clusters', a townhouse complex fashioned after a similar build in Northern California. You can't help but notice this lovely corner location condo has curb appeal with mature trees and beautiful gardens. Of course there is an attached garage with driveway parking. This complex also offers guest parking, and shared amenities such as a gorgeous inground pool. You can truly relax since someone else will care for the manicured grounds and building maintenance. This two-bedroom home offers a brand new kitchen with granite counters, and walkout access to a private rear deck with no back neighbours, just an enormous park. The main level also has a spacious living room and powder room; head upstairs past the bonus skylight to two bedrooms, with a brand new 4pc bath, and an outdoor seating area at the front of the home. The lower level has a newly built craft counter complete with new cabinetry and sink. Tour this listing and you'll LOVE its terrific location near Fairview Mall, Home Depot, highway access, and a short distance from the lake, trails and countless parks. (id:51532)
Tags
| Property Summary |
|---|
| Building |
|---|
| Land |
|---|
| Level | Rooms | Dimensions |
|---|---|---|
| Second level | 4pc Bathroom | Measurements not available |
| Bedroom | 10'1'' x 8'4'' | |
| Primary Bedroom | 13'11'' x 9'11'' | |
| Lower level | Media | 14'2'' x 10'3'' |
| Other | 13'1'' x 6'9'' | |
| Main level | 2pc Bathroom | Measurements not available |
| Living room | 18'6'' x 11'4'' | |
| Dining room | 11'3'' x 9'0'' | |
| Kitchen | 9'7'' x 7'10'' |
| Features | |||||
|---|---|---|---|---|---|
| Backs on greenbelt | Wet bar | Balcony | |||
| Paved driveway | Skylight | Automatic Garage Door Opener | |||
| Attached Garage | Visitor Parking | Central Vacuum | |||
| Dishwasher | Dryer | Refrigerator | |||
| Stove | Wet Bar | Washer | |||
| Microwave Built-in | Window Coverings | Garage door opener | |||
| Central air conditioning | |||||








































