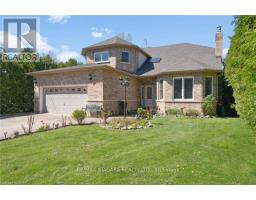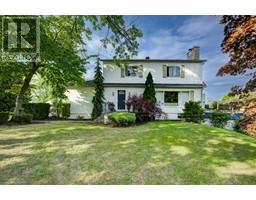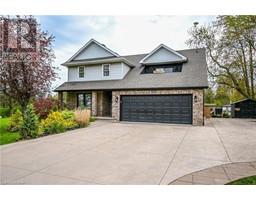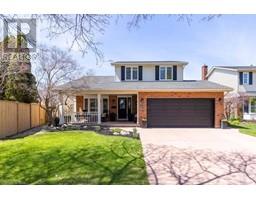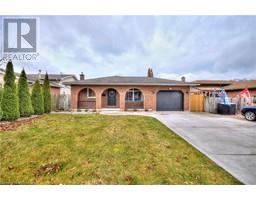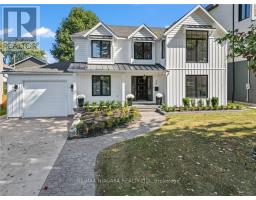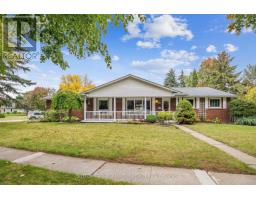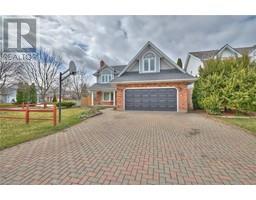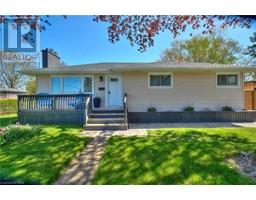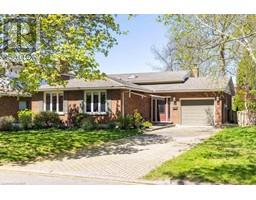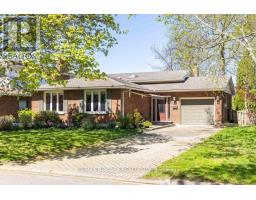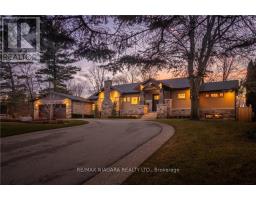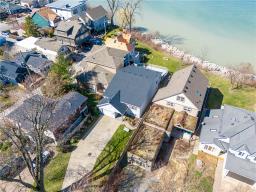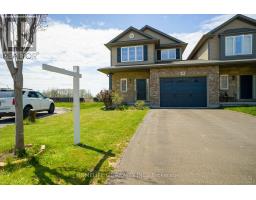2 HUNTINGTON Lane 453 - Grapeview, St. Catharines, Ontario, CA
Address: 2 HUNTINGTON Lane, St. Catharines, Ontario
Summary Report Property
- MKT ID40579178
- Building TypeHouse
- Property TypeSingle Family
- StatusBuy
- Added1 weeks ago
- Bedrooms3
- Bathrooms4
- Area2200 sq. ft.
- DirectionNo Data
- Added On06 May 2024
Property Overview
LOCATION! LOCATION! LOCATION! Welcome to 2 Huntington Lane, a gem nestled in the highly sought-after Grapeview neighborhood of St. Catharines. Minutes away from QEW, stores, restaurants, school. This home holds a special charm, custom-built by its original owner, promising a unique blend of comfort and character. With three bedrooms on the second level and three bathrooms spread across the main and second levels, plus an additional bathroom in the basement, this home offers ample space for family and guests. The basement also features a cozy family room and an office, perfect for work or relaxation. Updates include a newer water tank and two-stage furnace system, ensuring efficiency and comfort year-round. You'll also appreciate the convenience of the water filtration system in the kitchen and brand-new appliances, adding both style and functionality. Step outside to discover the spacious backyard retreat, complete with a charming gazebo, perfect for outdoor gatherings, and a kids' outdoor play set, ideal for family fun. Don't miss the opportunity to make this exceptional property yours and enjoy the best of comfort, convenience, and character in one of St. Catharines' most desirable locations. Book a showing today! (id:51532)
Tags
| Property Summary |
|---|
| Building |
|---|
| Land |
|---|
| Level | Rooms | Dimensions |
|---|---|---|
| Second level | Bedroom | 11'0'' x 11'0'' |
| Bedroom | 13'4'' x 11'5'' | |
| Primary Bedroom | 16'11'' x 11'5'' | |
| 3pc Bathroom | Measurements not available | |
| 4pc Bathroom | Measurements not available | |
| Basement | 3pc Bathroom | Measurements not available |
| Utility room | 12'9'' x 14'5'' | |
| Office | 12'9'' x 12'10'' | |
| Recreation room | 27'8'' x 12'9'' | |
| Main level | 2pc Bathroom | Measurements not available |
| Foyer | 19'11'' x 6'6'' | |
| Laundry room | 7'3'' x 5'11'' | |
| Family room | 21'3'' x 12'4'' | |
| Kitchen | 12'4'' x 10'0'' | |
| Living room | 28'2'' x 12'11'' |
| Features | |||||
|---|---|---|---|---|---|
| Paved driveway | Automatic Garage Door Opener | Attached Garage | |||
| Central Vacuum - Roughed In | Dishwasher | Dryer | |||
| Refrigerator | Water purifier | Washer | |||
| Range - Gas | Hood Fan | Window Coverings | |||
| Garage door opener | Central air conditioning | ||||





















































