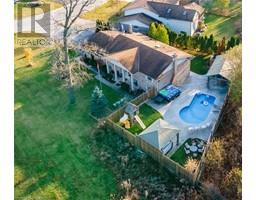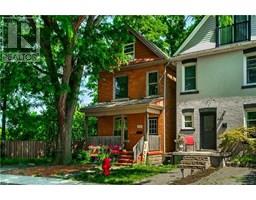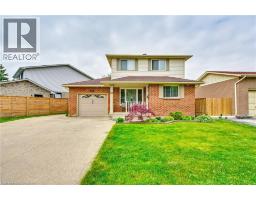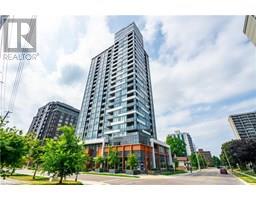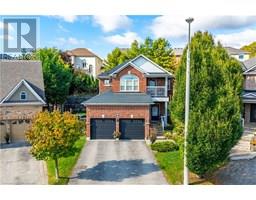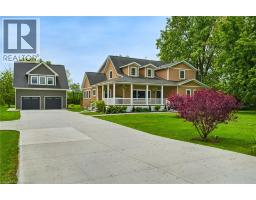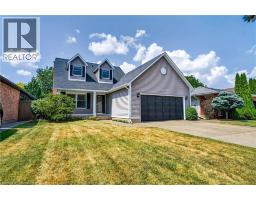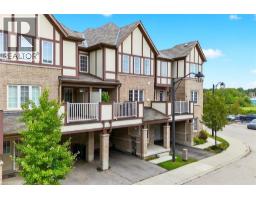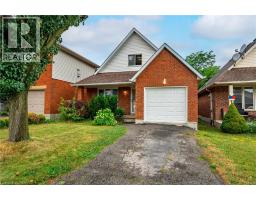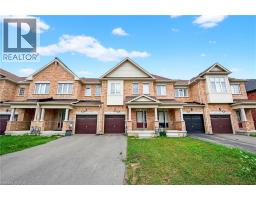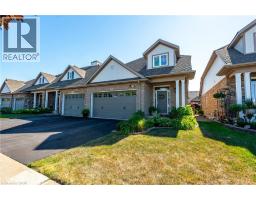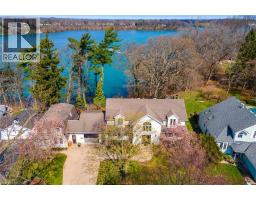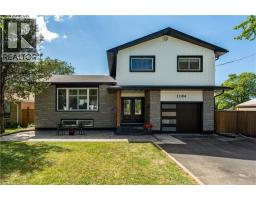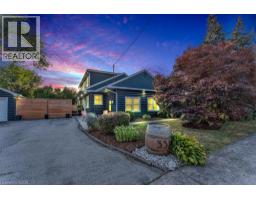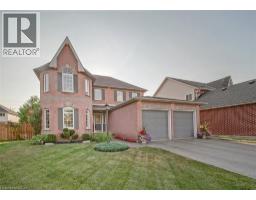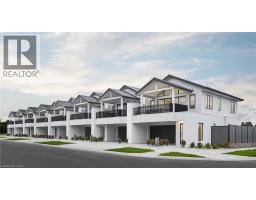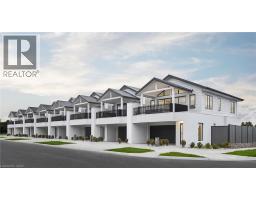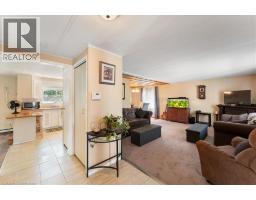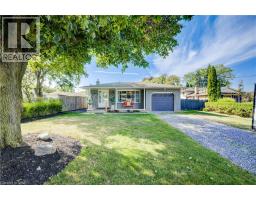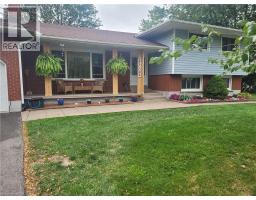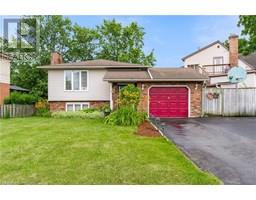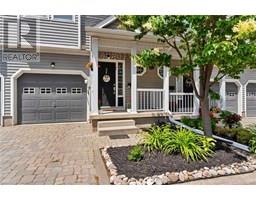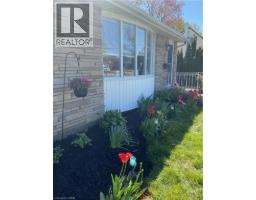210 VINE Street 445 - Facer, St. Catharines, Ontario, CA
Address: 210 VINE Street, St. Catharines, Ontario
Summary Report Property
- MKT ID40735622
- Building TypeHouse
- Property TypeSingle Family
- StatusBuy
- Added1 weeks ago
- Bedrooms4
- Bathrooms2
- Area1289 sq. ft.
- DirectionNo Data
- Added On03 Oct 2025
Property Overview
Welcome to 210 Vine Street, where charm meets modern comfort! Step into this meticulously maintained 1.5-storey gem offering 4 spacious bedrooms, 2 full bathrooms, and a beautifully finished basement with in-law potential or investment opportunities. Main floor bedroom is currently used as an office and if that’s something you need, this one is perfect if you have clients visiting your home. The heart of the home is a stylish kitchen featuring sleek quartz countertops, a gas stove. Hardwood floors flow seamlessly throughout the main level. The private primary retreat upstairs boasts a walk-in closet and a luxurious ensuite with a deep soaker tub – your own personal oasis. Outside, enjoy a fully fenced backyard perfect for kids or pets, plus a detached 1.5-car garage with loads of storage space. Located in a quiet, family-friendly neighbourhood just steps from parks, schools, shopping, and transit. This is the one you’ve been waiting for – move-in ready and packed with upgrades (id:51532)
Tags
| Property Summary |
|---|
| Building |
|---|
| Land |
|---|
| Level | Rooms | Dimensions |
|---|---|---|
| Second level | Bedroom | 10'5'' x 9'1'' |
| 3pc Bathroom | Measurements not available | |
| Primary Bedroom | 13'11'' x 11'1'' | |
| Basement | Laundry room | 19'3'' x 22'8'' |
| Bedroom | 11'0'' x 14'5'' | |
| Main level | 3pc Bathroom | Measurements not available |
| Bedroom | 10'9'' x 10'3'' | |
| Living room | 8'7'' x 11'3'' | |
| Dining room | 11'1'' x 10'4'' | |
| Kitchen | 8'7'' x 11'3'' |
| Features | |||||
|---|---|---|---|---|---|
| Automatic Garage Door Opener | Detached Garage | Central Vacuum | |||
| Dishwasher | Dryer | Refrigerator | |||
| Washer | Gas stove(s) | Ductless | |||











































