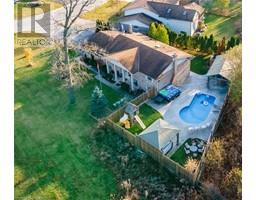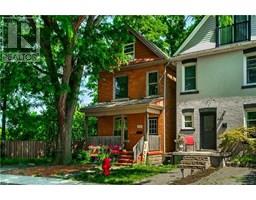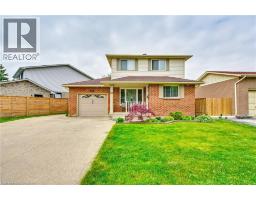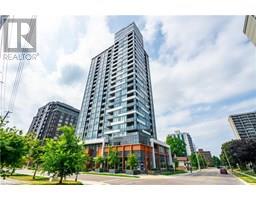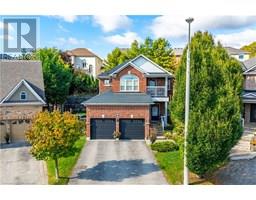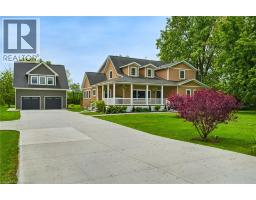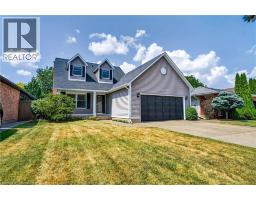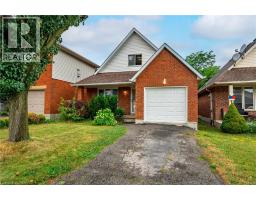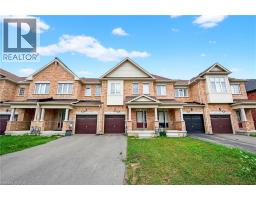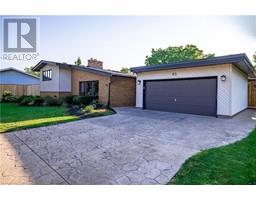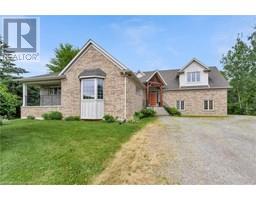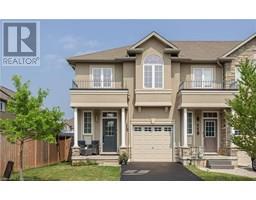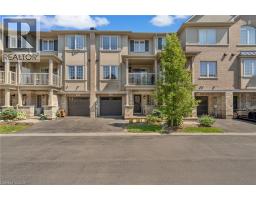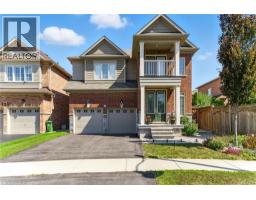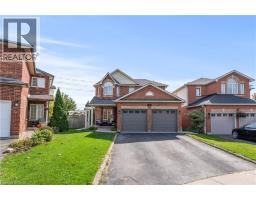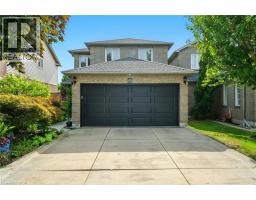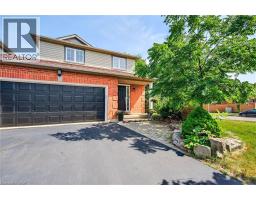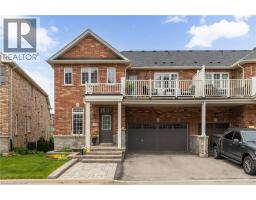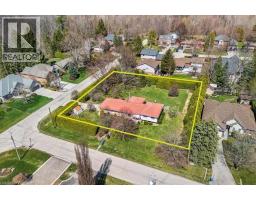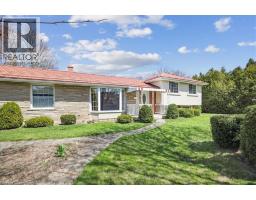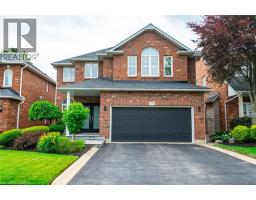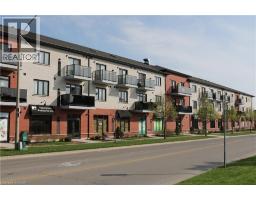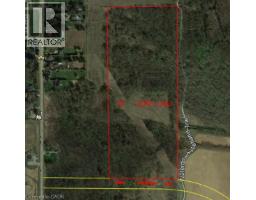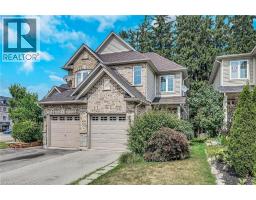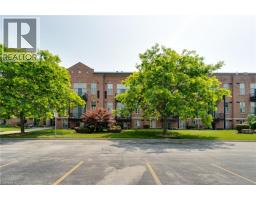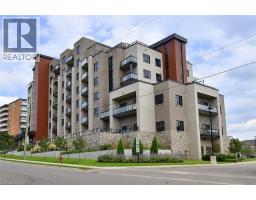22 SPRING CREEK Drive Unit# 57 461 - Waterdown East, Waterdown, Ontario, CA
Address: 22 SPRING CREEK Drive Unit# 57, Waterdown, Ontario
Summary Report Property
- MKT ID40760808
- Building TypeRow / Townhouse
- Property TypeSingle Family
- StatusBuy
- Added8 weeks ago
- Bedrooms3
- Bathrooms3
- Area1599 sq. ft.
- DirectionNo Data
- Added On15 Aug 2025
Property Overview
Amazing Opportunity in a Highly Sought-After Neighborhood! Welcome to this stunning Mattamy-built 3-bedroom, 3-bathroom freehold townhouse, completed in 2018, offering modern comfort and low-maintenance living. Step inside to an open-concept layout filled with natural light from oversized windows, featuring upgraded solid oak staircases and a sleek white Barzotti kitchen with upgraded quartz countertops, tile backsplash, and waterline to the fridge. Upstairs, you’ll find three spacious bedrooms, including a primary suite with an ensuite, upgraded glass walk-in shower and double French door closets Additional features include: Nest Smart Thermostat, Built-in garage with inside entry and 2-car parking, Private road with snow removal and maintenance, Partially covered balcony for seating & BBQ, Covered parking area for added convenience. Located in a vibrant community close to parks, trails, golf courses, and just minutes to Burlington, the Aldershot GO Station, shopping, and dining. This is the perfect blend of style, function, and location—don’t miss your chance to make it yours! (id:51532)
Tags
| Property Summary |
|---|
| Building |
|---|
| Land |
|---|
| Level | Rooms | Dimensions |
|---|---|---|
| Second level | 2pc Bathroom | Measurements not available |
| Laundry room | 3'2'' x 4'11'' | |
| Living room | 12'0'' x 16'0'' | |
| Dining room | 9'11'' x 11'6'' | |
| Kitchen | 9'10'' x 9'9'' | |
| Third level | 4pc Bathroom | Measurements not available |
| 3pc Bathroom | Measurements not available | |
| Bedroom | 7'11'' x 9'9'' | |
| Bedroom | 8'0'' x 9'9'' | |
| Primary Bedroom | 9'11'' x 18'8'' | |
| Main level | Den | 9'9'' x 8'11'' |
| Foyer | 5'10'' x 4'11'' |
| Features | |||||
|---|---|---|---|---|---|
| Attached Garage | Dishwasher | Dryer | |||
| Refrigerator | Stove | Washer | |||
| Central air conditioning | |||||

























