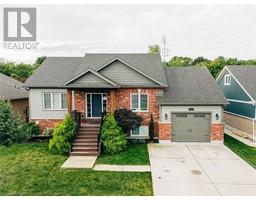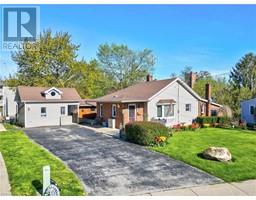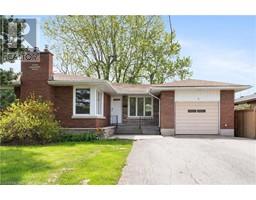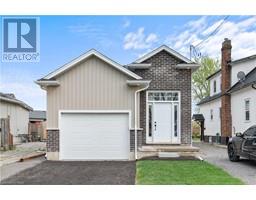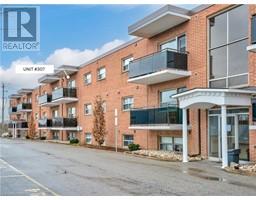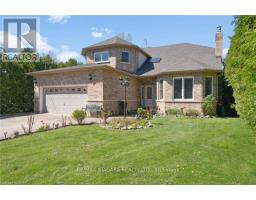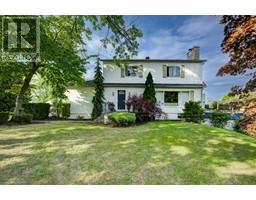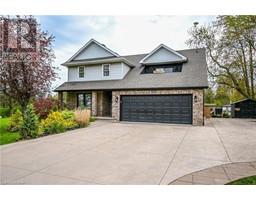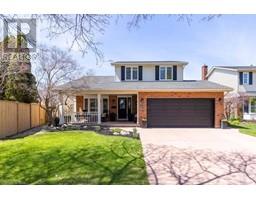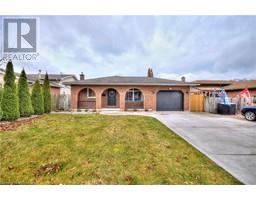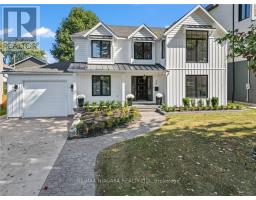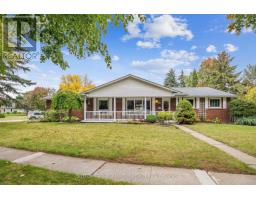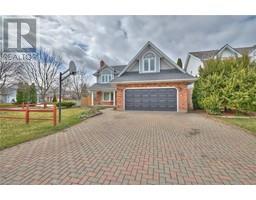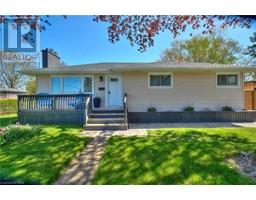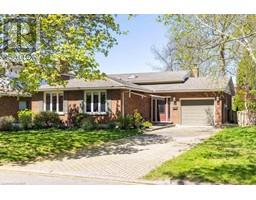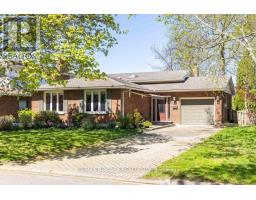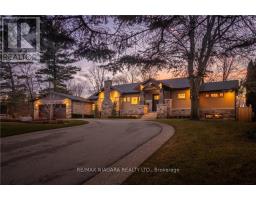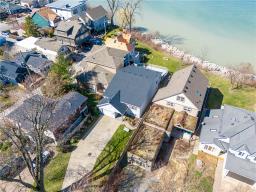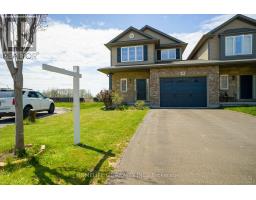275 PELHAM Road Unit# 5 462 - Rykert/Vansickle, St. Catharines, Ontario, CA
Address: 275 PELHAM Road Unit# 5, St. Catharines, Ontario
Summary Report Property
- MKT ID40546063
- Building TypeRow / Townhouse
- Property TypeSingle Family
- StatusBuy
- Added2 weeks ago
- Bedrooms4
- Bathrooms2
- Area1820 sq. ft.
- DirectionNo Data
- Added On01 May 2024
Property Overview
Fully renovated and updated 2 Storey Condo in beautiful West end St.Catharines. Steps from the Twelve Mile Creek and Trail system you’ll find this 3+1 Bedroom unit professionally designed and decorated. With a custom kitchen, updated bathrooms, and fully finished lower level for an additional 500+ square feet of living area this is truly move in ready. The main living area opens to an eat in kitchen large enough for a nice size table that allows for a larger family, hosting event for family and friends. The patio door leads you to a wonderful outdoor living area, space for BBQ and storage. The bedrooms are quite spacious, with the largest being the primary that also enjoys en-suite privilege and double (his and her) closets. The basement offers space for a rec room, toy room, or flex space as well as additional bedroom, office, or workout area. Truly worth a walk through with exceptional value. (id:51532)
Tags
| Property Summary |
|---|
| Building |
|---|
| Land |
|---|
| Level | Rooms | Dimensions |
|---|---|---|
| Second level | Bedroom | 11'0'' x 9'8'' |
| Bedroom | 13'0'' x 8'11'' | |
| Primary Bedroom | 14'8'' x 11'3'' | |
| 4pc Bathroom | 7'6'' x 10'9'' | |
| Basement | Bedroom | 18'5'' x 10'11'' |
| Recreation room | 15'10'' x 15'6'' | |
| Main level | 2pc Bathroom | 6'9'' x 2'11'' |
| Kitchen/Dining room | 19'1'' x 11'1'' | |
| Living room | 15'7'' x 11'10'' |
| Features | |||||
|---|---|---|---|---|---|
| Visitor Parking | Dishwasher | Dryer | |||
| Refrigerator | Stove | Water meter | |||
| Washer | Central air conditioning | ||||

































