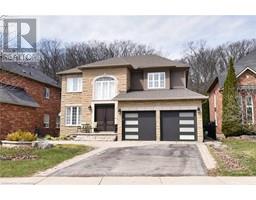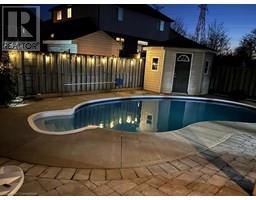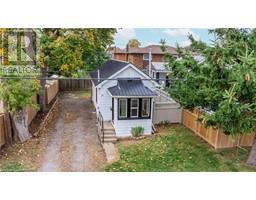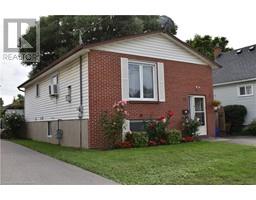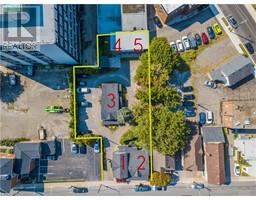2A WATER Street 451 - Downtown, St. Catharines, Ontario, CA
Address: 2A WATER Street, St. Catharines, Ontario
Summary Report Property
- MKT ID40713295
- Building TypeHouse
- Property TypeSingle Family
- StatusBuy
- Added2 weeks ago
- Bedrooms3
- Bathrooms2
- Area1351 sq. ft.
- DirectionNo Data
- Added On20 May 2025
Property Overview
THis 1 1/2 storey in the heart of downtown St. Catharines. Offers 1351 sq ft of finished living space (MPAC) and is perfect for first time homeowners, in-law situations or Investors seeking rental Income. Recently renovated main floor recently updated kitchen and 4 piece bathroom, and living room with pot lights, 2 bedrooms with Luxury Vinyl Plank flooring throughout. Second floor separate entrance in-law potential set-up or rental unit with stairway from outside entering a self contained space including living room, kitchen, bedroom and 4 piece bath. Home includes 2 stoves, 2 refrigerators, 1 washer, 1 dryer, 1 dishwasher, 1 microwave. Located just minutes from schools, hospitals, shopping and with quick highway access. Sq FT from MPAC Propertyline. Whether your looking to live, invest or both this property is for you, a must see. Being sold as is. Tenant willing to stay. (id:51532)
Tags
| Property Summary |
|---|
| Building |
|---|
| Land |
|---|
| Level | Rooms | Dimensions |
|---|---|---|
| Second level | 4pc Bathroom | Measurements not available |
| Bedroom | 10'0'' x 9'6'' | |
| Living room | 10'0'' x 15'6'' | |
| Kitchen | 10'0'' x 6'3'' | |
| Basement | Laundry room | Measurements not available |
| Main level | 4pc Bathroom | 7' x 6' |
| Bedroom | 9'6'' x 10'0'' | |
| Bedroom | 9'5'' x 10'0'' | |
| Kitchen | 11'0'' x 11'0'' | |
| Living room | 21'0'' x 11'0'' | |
| Mud room | 6'0'' x 6'0'' | |
| Foyer | 6'0'' x 6'0'' |
| Features | |||||
|---|---|---|---|---|---|
| Paved driveway | Sump Pump | Dishwasher | |||
| Dryer | Microwave | Refrigerator | |||
| Washer | Gas stove(s) | Hood Fan | |||
| Window Coverings | Central air conditioning | ||||


















