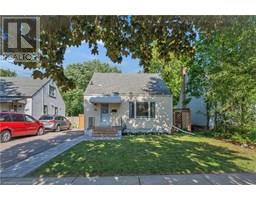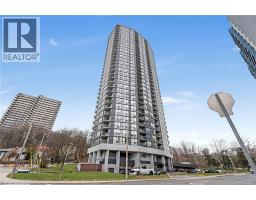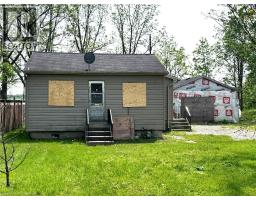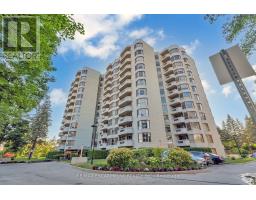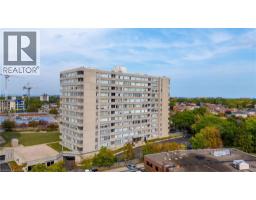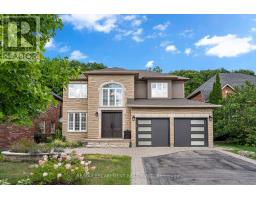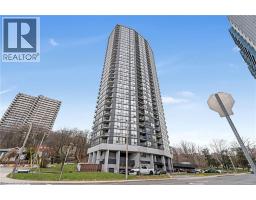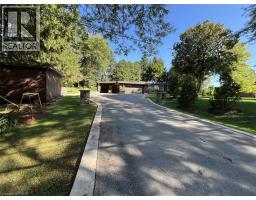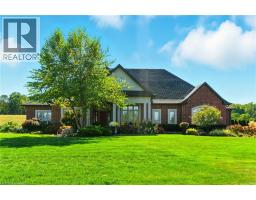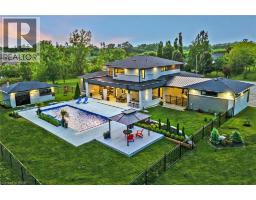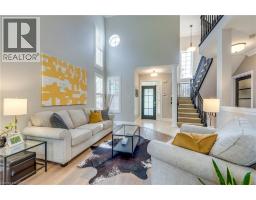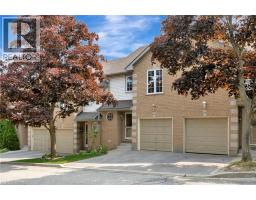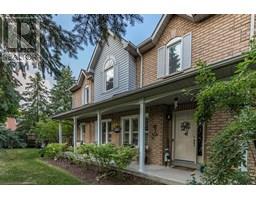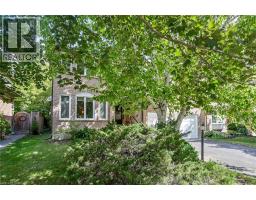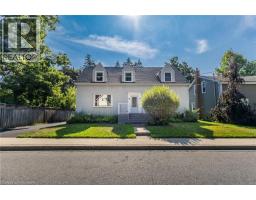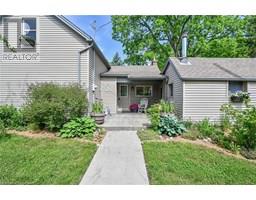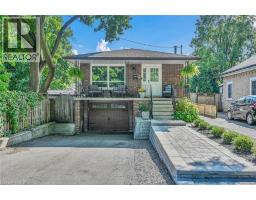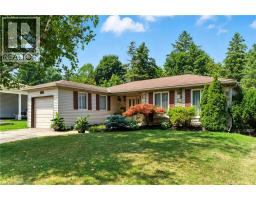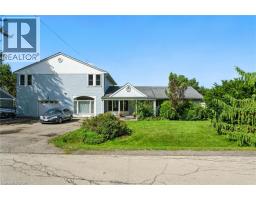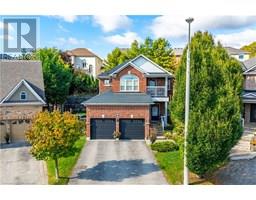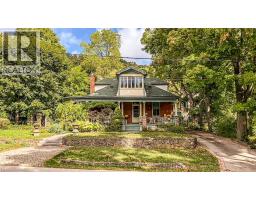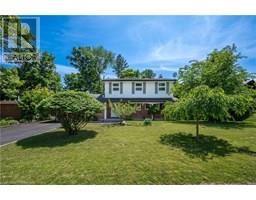120 DAVIDSON Boulevard 410 - Governor’s Rd, Dundas, Ontario, CA
Address: 120 DAVIDSON Boulevard, Dundas, Ontario
Summary Report Property
- MKT ID40764596
- Building TypeHouse
- Property TypeSingle Family
- StatusBuy
- Added2 weeks ago
- Bedrooms7
- Bathrooms6
- Area5058 sq. ft.
- DirectionNo Data
- Added On03 Oct 2025
Property Overview
Nestled on a quiet street in one of Dundas’ most desirable neighbourhoods, this impressive 5+2 bedroom (plus multiple dens), 5.5 bath two-storey home offers over 5,000 sq. ft. of finished living space backing onto lush green space. The primary suite extends across the entire back of the house with views of the back yard and green space. As a rare addition, each bedroom has access to an ensuite bath. Designed with family living and entertaining in mind, the home features a beautifully renovated kitchen, adorned with Wolf and Sub-Zero appliances, that flows seamlessly into the expansive principal rooms. The fully finished lower level adds incredible versatility with additional bedrooms and recreation space. Step outside to a deep, private lot highlighted by a large in-ground pool, mature trees, and multiple sitting areas—perfect for hosting gatherings or relaxing in total privacy. With three levels of stunningly finished space, there’s room for every lifestyle—whether accommodating extended family, creating dedicated work spaces, or providing the ultimate entertainment hub. This rare offering combines tranquility, privacy, and convenience in the heart of everything Dundas offers. Updates: Sump Pump battery backup (’24), Smart Home Lighting (Lutron), EV Charger in garage, Pool Liner (’21), Pool Lines to shed (’22), Sand Filter and Pump (’25). (id:51532)
Tags
| Property Summary |
|---|
| Building |
|---|
| Land |
|---|
| Level | Rooms | Dimensions |
|---|---|---|
| Second level | 3pc Bathroom | Measurements not available |
| 4pc Bathroom | Measurements not available | |
| 4pc Bathroom | Measurements not available | |
| Bedroom | 11'1'' x 10'0'' | |
| Bedroom | 12'1'' x 12'5'' | |
| Bedroom | 12'11'' x 11'8'' | |
| Full bathroom | Measurements not available | |
| Primary Bedroom | 24'8'' x 16'2'' | |
| Basement | 4pc Bathroom | Measurements not available |
| Other | 7'6'' x 6'3'' | |
| Gym | 13'9'' x 9'2'' | |
| Bedroom | 12'0'' x 13'11'' | |
| Bedroom | 11'8'' x 14'4'' | |
| Recreation room | 23'10'' x 23'5'' | |
| Main level | 2pc Bathroom | Measurements not available |
| Laundry room | 8'5'' x 6'11'' | |
| Bedroom | 11'1'' x 12'1'' | |
| Dining room | 15'6'' x 17'9'' | |
| Kitchen | 13'9'' x 10'6'' | |
| Dining room | 11'9'' x 18'11'' | |
| Family room | 13'7'' x 15'8'' |
| Features | |||||
|---|---|---|---|---|---|
| Attached Garage | Dishwasher | Dryer | |||
| Refrigerator | Stove | Washer | |||
| Microwave Built-in | Central air conditioning | ||||




















































