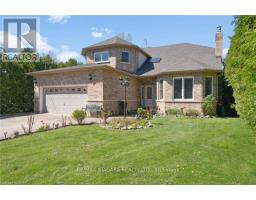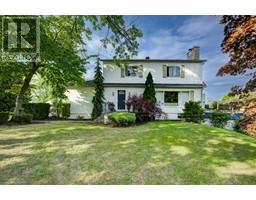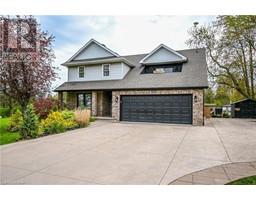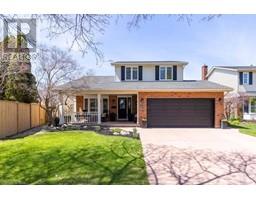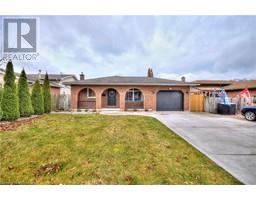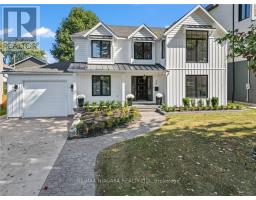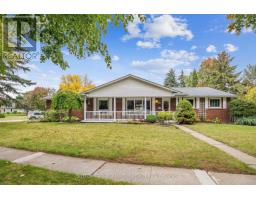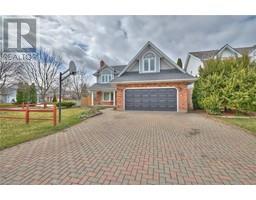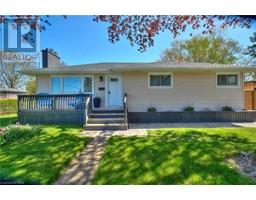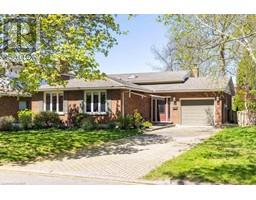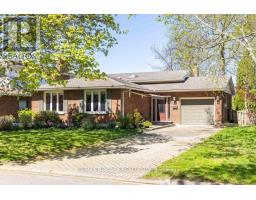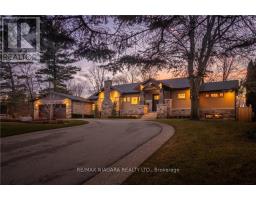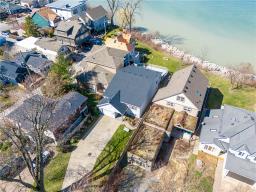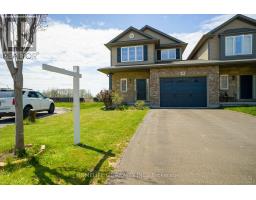3 TOWERING HEIGHTS Boulevard Unit# 605 461 - Glendale/Glenridge, St. Catharines, Ontario, CA
Address: 3 TOWERING HEIGHTS Boulevard Unit# 605, St. Catharines, Ontario
Summary Report Property
- MKT ID40578170
- Building TypeApartment
- Property TypeSingle Family
- StatusBuy
- Added3 weeks ago
- Bedrooms2
- Bathrooms2
- Area1300 sq. ft.
- DirectionNo Data
- Added On01 May 2024
Property Overview
Immerse yourself in luxury at 3 Towering Heights Blvd Suite 605 This stunning condo in St. Catharines' prestigious Old Glenridge neighbourhood seamlessly blends affordability with unparalleled comfort. As you approach the building, you'll be greeted by meticulously maintained landscaping and a serene natural environment, setting the stage for your arrival. Step inside your haven and discover 1,300 square feet of meticulously designed living space. Two generously sized bedrooms offer ample room for relaxation, while two full bathrooms provide convenience for you and your guests. Wake up to breathtaking sunrises over the Burgoyne woods, visible from the expansive windows. The gourmet kitchen is a chef's dream, boasting brand new granite countertops, ample storage, and top-of-the-line stainless steel appliances. Prepare a steaming cup of tea with the instant hot water tap, and enjoy your breakfast in the dinette area bathed in natural light and stunning woodland views. This condo offers the ultimate in convenience with in-suite laundry and storage. One secure underground parking space and a private locker ensure your belongings are always safe and sound. When you crave leisure, explore the impressive building amenities. Take a dip in the indoor pool, rejuvenate in the sauna, or get your workout in at the exercise room. The billiards room and library offer spaces for entertainment and relaxation, while the fully equipped common party room is perfect for hosting gatherings. Live comfortably and carefree at 3 Towering Heights Blvd Suite 605. This exceptional condo awaits! (id:51532)
Tags
| Property Summary |
|---|
| Building |
|---|
| Land |
|---|
| Level | Rooms | Dimensions |
|---|---|---|
| Main level | Dinette | 8'5'' x 8'8'' |
| 4pc Bathroom | 11'6'' x 5'5'' | |
| 3pc Bathroom | 4'10'' x 8'8'' | |
| Laundry room | Measurements not available | |
| Bedroom | 13'2'' x 10'0'' | |
| Primary Bedroom | 15'2'' x 12'6'' | |
| Kitchen | 10'8'' x 9'0'' | |
| Dining room | 13'9'' x 10'8'' | |
| Living room | 15'9'' x 13'9'' |
| Features | |||||
|---|---|---|---|---|---|
| Ravine | Conservation/green belt | Balcony | |||
| No Pet Home | Automatic Garage Door Opener | Underground | |||
| None | Visitor Parking | Dishwasher | |||
| Dryer | Refrigerator | Stove | |||
| Washer | Central air conditioning | Exercise Centre | |||
| Party Room | |||||










































