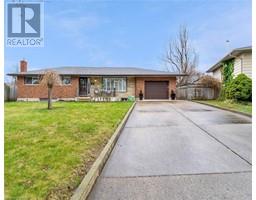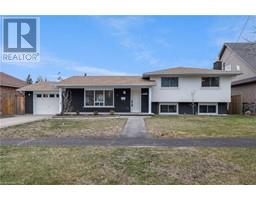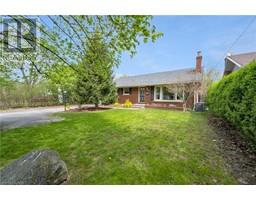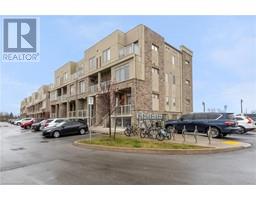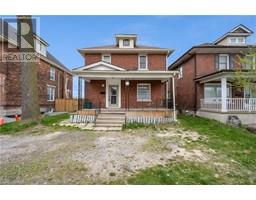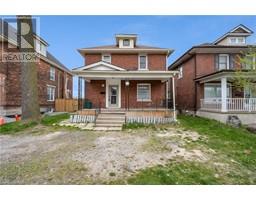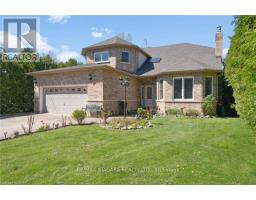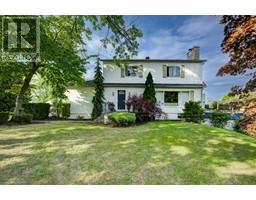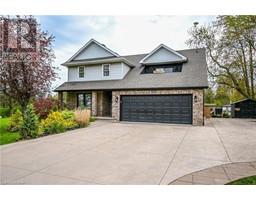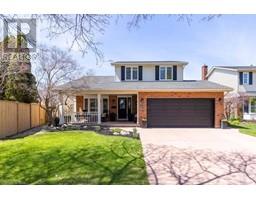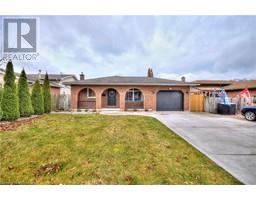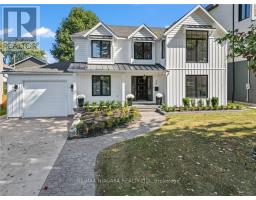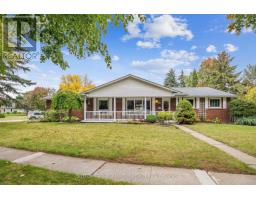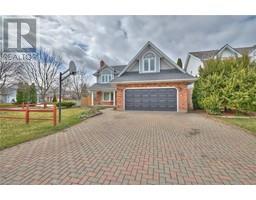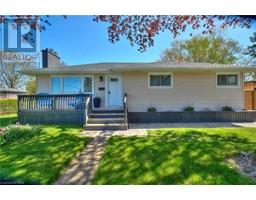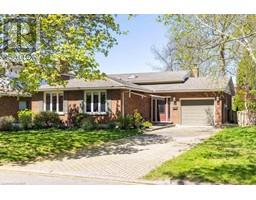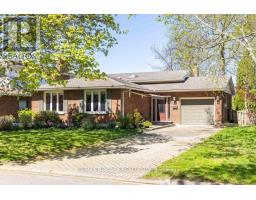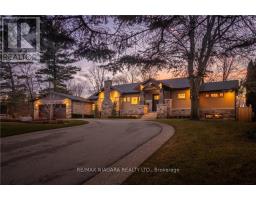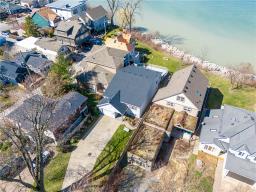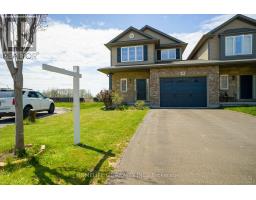3 TOWERING HTS Boulevard Unit# 803 461 - Glendale/Glenridge, St. Catharines, Ontario, CA
Address: 3 TOWERING HTS Boulevard Unit# 803, St. Catharines, Ontario
Summary Report Property
- MKT ID40576468
- Building TypeApartment
- Property TypeSingle Family
- StatusBuy
- Added2 weeks ago
- Bedrooms2
- Bathrooms2
- Area1425 sq. ft.
- DirectionNo Data
- Added On02 May 2024
Property Overview
Welcome to 3 Towering Heights, Unit #803 in the sought-after Southgate building. This lovely condo is a popular end unit on the 8th floor with magnificent views. The kitchen has been beautifully updated with wall to wall windows to bring natural light to the workspace and the cozy eating area that overlooks the well-manicured garden and ravine. Open concept living room, dining room with wall-to-wall windows and patio doors leading to your private balcony. There are 2 bedrooms. The Primary has a walk-in closet and ensuite bath. You also have a lovely den which makes a great reading/computer area. In-suite laundry with newer stackable washer and dryer. For entertainment this building has it all: a billiards room, library, entertaining room with kitchen, indoor pool, sauna and exercise room. The Condo fees include Heat, Hydro, Water, Cable & High Speed Internet, Building Maintenance, Indoor Pool Maintenance, Underground parking space #4B, locker #92B. Close to Pen centre shopping mall and all amenities. (id:51532)
Tags
| Property Summary |
|---|
| Building |
|---|
| Land |
|---|
| Level | Rooms | Dimensions |
|---|---|---|
| Main level | 3pc Bathroom | Measurements not available |
| 3pc Bathroom | Measurements not available | |
| Den | 9'0'' x 9'0'' | |
| Bedroom | 11'0'' x 10'0'' | |
| Bedroom | 17'0'' x 11'0'' | |
| Dining room | 11'0'' x 10'0'' | |
| Kitchen | 14'0'' x 10'0'' | |
| Living room | 23'0'' x 11'0'' |
| Features | |||||
|---|---|---|---|---|---|
| Balcony | No Pet Home | Underground | |||
| Dishwasher | Dryer | Microwave | |||
| Refrigerator | Stove | Washer | |||
| Central air conditioning | Car Wash | Exercise Centre | |||
| Party Room | |||||































