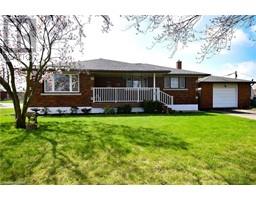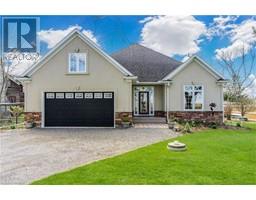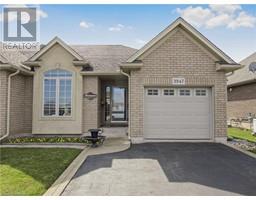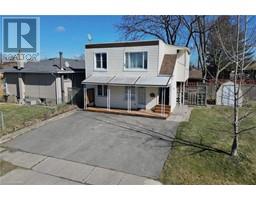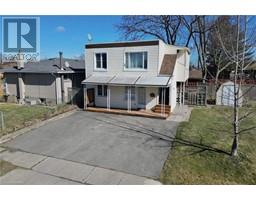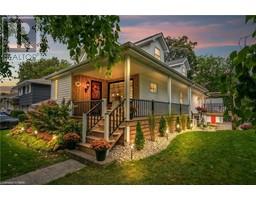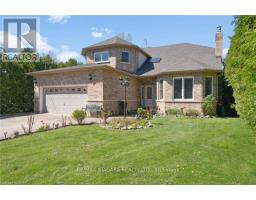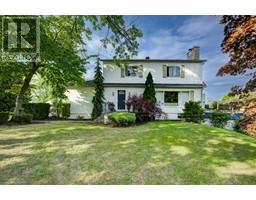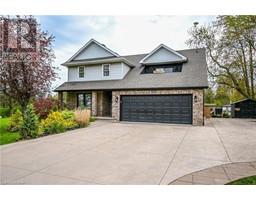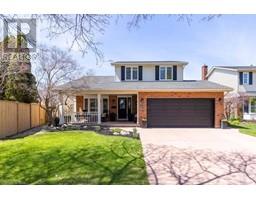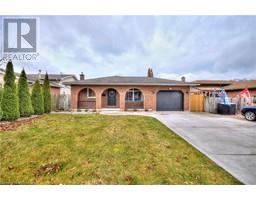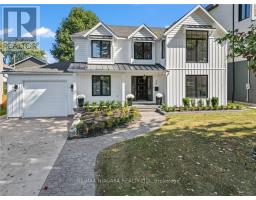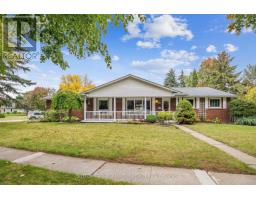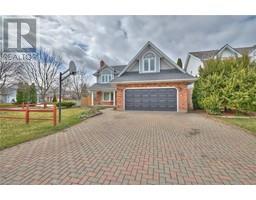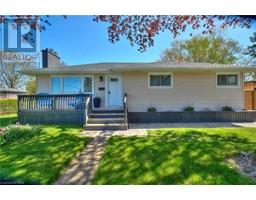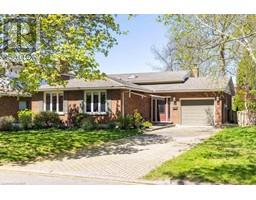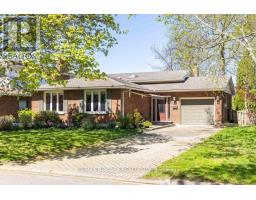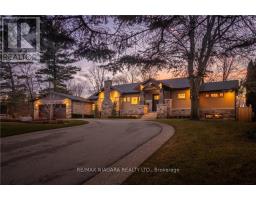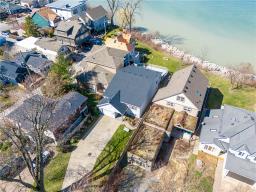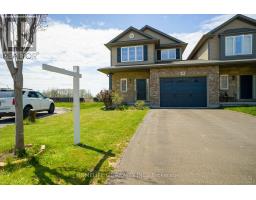10 MARACAY Way 453 - Grapeview, St. Catharines, Ontario, CA
Address: 10 MARACAY Way, St. Catharines, Ontario
Summary Report Property
- MKT ID40582072
- Building TypeHouse
- Property TypeSingle Family
- StatusBuy
- Added1 weeks ago
- Bedrooms4
- Bathrooms3
- Area2862 sq. ft.
- DirectionNo Data
- Added On06 May 2024
Property Overview
Location, Location, Location!!! Very sought-after neighbourhood of Grapeview/Martindale. This meticulously maintained brick bungalow features 3+1 bedrooms, 3 bathrooms, bright open-concept living & dining room with hardwood flooring & beautiful high crown molded ceilings throughout. Gourmet kitchen with plenty of cupboard space, Corian countertops & stainless steel appliances. Spacious primary bedroom with a 4 piece ensuite and a large custom closet storage unit. There are 2 additional bedrooms, main level laundry and 4 pc bathroom that finishes off the main floor. Basement offers endless space, including a large rec-room with gas fireplace, a full bedroom with a semi ensuite 4 piece bathroom. There is a kitchenette and an additional space that could easily be used for endless storage, another bedroom or would make an excellent home gym. French garden doors lead to a covered deck patio with a fully fenced yard great for all your family gatherings, kids, pets or just quiet time. This desirable location is near 12 Mile Creek scenic walking & hiking trail along the the water, great restaurants and shopping outlets nearby. Close to excellent schools, the new hospital, parks, and quick access to the QEW & 406. Just minutes to the Go Station, and the downtown core, making it perfect for commuters. Don't let this pass you by!! (id:51532)
Tags
| Property Summary |
|---|
| Building |
|---|
| Land |
|---|
| Level | Rooms | Dimensions |
|---|---|---|
| Basement | Cold room | 18'0'' x 4'8'' |
| Storage | 24'11'' x 20'2'' | |
| Kitchen | 13'3'' x 13'0'' | |
| 3pc Bathroom | Measurements not available | |
| Bedroom | 10'11'' x 14'2'' | |
| Recreation room | 24'11'' x 20'6'' | |
| Main level | 4pc Bathroom | Measurements not available |
| Bedroom | 10'0'' x 9'11'' | |
| Bedroom | 10'0'' x 11'0'' | |
| Full bathroom | Measurements not available | |
| Primary Bedroom | 12'10'' x 15'9'' | |
| Eat in kitchen | 15'8'' x 14'11'' | |
| Dining room | 11'4'' x 15'8'' | |
| Living room | 16'9'' x 15'8'' |
| Features | |||||
|---|---|---|---|---|---|
| Automatic Garage Door Opener | Attached Garage | Central Vacuum | |||
| Dishwasher | Dryer | Refrigerator | |||
| Washer | Window Coverings | Garage door opener | |||
| Central air conditioning | |||||















































