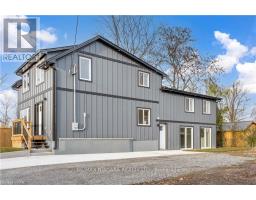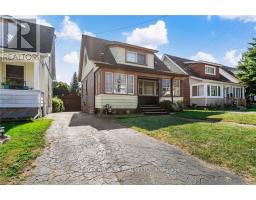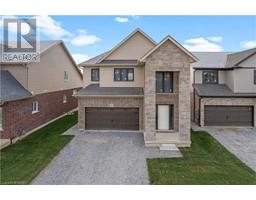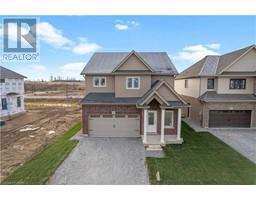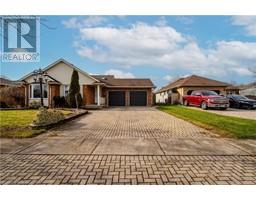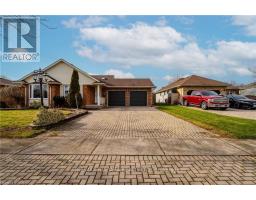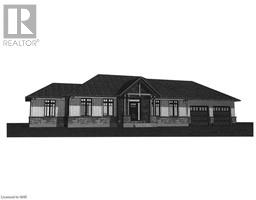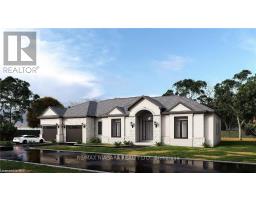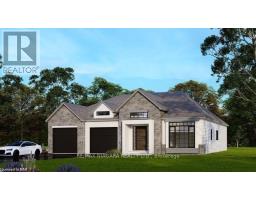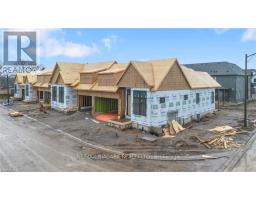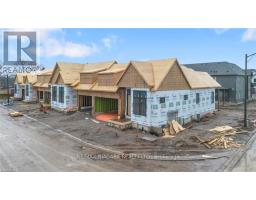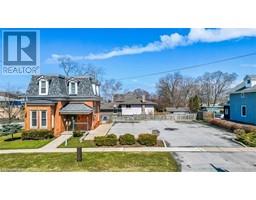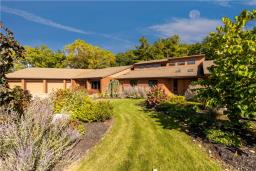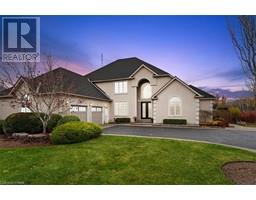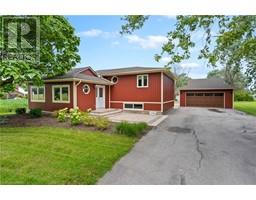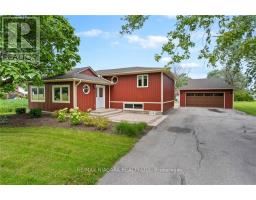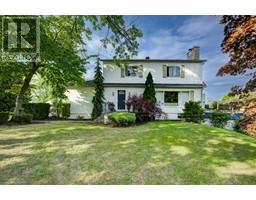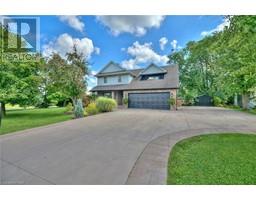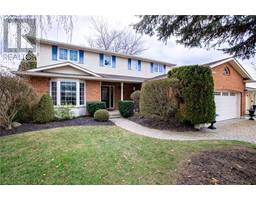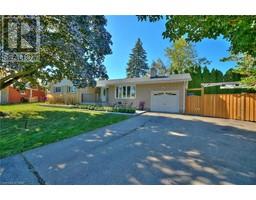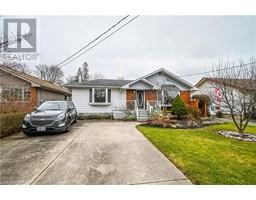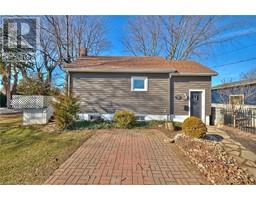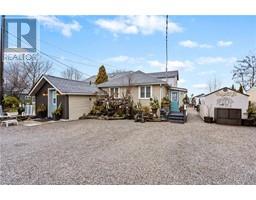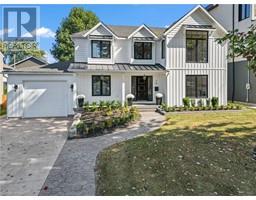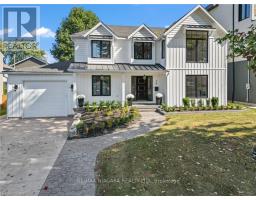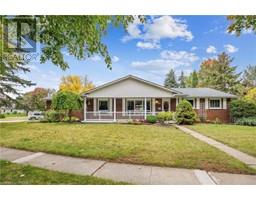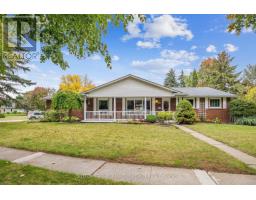37 FARMINGTON DR, St. Catharines, Ontario, CA
Address: 37 FARMINGTON DR, St. Catharines, Ontario
Summary Report Property
- MKT IDX8074216
- Building TypeHouse
- Property TypeSingle Family
- StatusBuy
- Added10 weeks ago
- Bedrooms4
- Bathrooms2
- Area0 sq. ft.
- DirectionNo Data
- Added On16 Feb 2024
Property Overview
Welcome to 37 Farmington Drive in the heart of St. Catharines. This backsplit boasts a spacious layout with 3+1 bedrooms & 2 bathrooms, offering ample room for your family's needs. This home is ready for your personal touches. With a kitchen that features plenty of cupboard & countertop space. Natural light floods the interior through large windows, creating bright & airy atmosphere throughout. High ceilings on the main floor living space. Upper floor you will find generously sized bedrooms with a 4pc bathroom. Lower level has a cozy family room complete with a fireplace, additional bedroom and 3pc bathroom. An added bonus; a lovely walkout from the basement to the rear yard which has plenty of space for children and pets to roam & play. With a 1.5 car garage and a long driveway, parking will never be an issue. Nestled in a great neighbourhood that offers convenience, situated close to schools, shopping centres, amenities and the hospital, this home provides easy access to all the**** EXTRAS **** essentials. Easy highway access making commute a breeze. With simple cosmetic finishes such as flooring & fresh paint, this home is poised to become your dream retreat. (id:51532)
Tags
| Property Summary |
|---|
| Building |
|---|
| Level | Rooms | Dimensions |
|---|---|---|
| Second level | Bedroom | 4.11 m x 4.11 m |
| Bedroom | 4.57 m x 2.9 m | |
| Bedroom | 3.45 m x 2.69 m | |
| Bathroom | Measurements not available | |
| Lower level | Family room | 7.32 m x 4.57 m |
| Bathroom | Measurements not available | |
| Bedroom | 3.45 m x 2.69 m | |
| Laundry room | 5.18 m x 2.9 m | |
| Main level | Dining room | 2.9 m x 3.66 m |
| Kitchen | 2.9 m x 4.57 m |
| Features | |||||
|---|---|---|---|---|---|
| Attached Garage | Central air conditioning | ||||










































