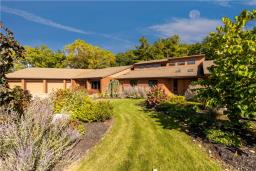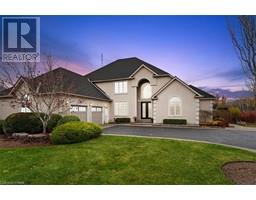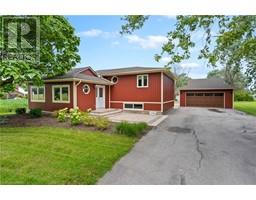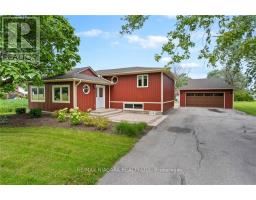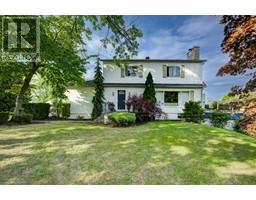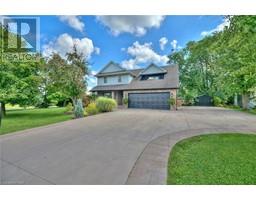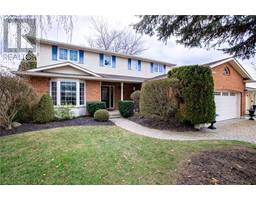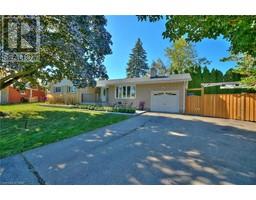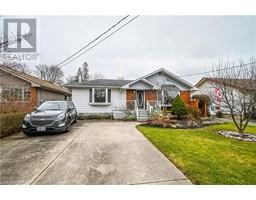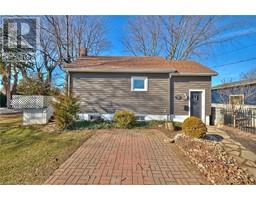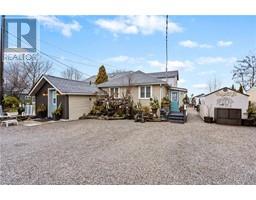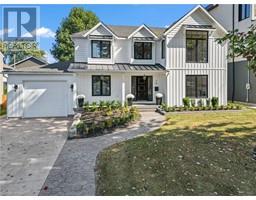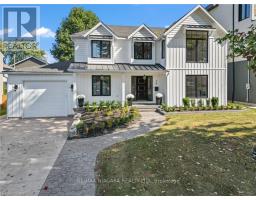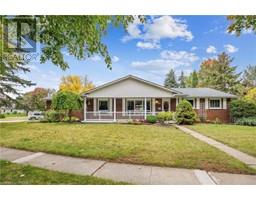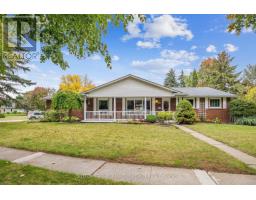40 GREEN MAPLE Drive 455 - Secord Woods, St. Catharines, Ontario, CA
Address: 40 GREEN MAPLE Drive, St. Catharines, Ontario
Summary Report Property
- MKT ID40540902
- Building TypeHouse
- Property TypeSingle Family
- StatusBuy
- Added10 weeks ago
- Bedrooms3
- Bathrooms2
- Area1110 sq. ft.
- DirectionNo Data
- Added On16 Feb 2024
Property Overview
Situated in a quiet St. Catharines neighbourhood, this semi-detached move-in ready home is calling your name! Step into the convenient foyer where you'll have the perfect landing spot to neatly tuck away all outdoor gear, keeping the rest of the home clutter-free. The main floor boasts fantastic primary living spaces with a spacious dining room and a living room with a sliding door walk-out to a cozy balcony. Spend your mornings drinking coffee or your evenings enjoying a nightcap in this great spot! Just off of the dining room is the bright kitchen, complete with ample counterspace, a pantry, and sleek appliances. Rounding out the main floor are 3 great-sized bedrooms with large windows and a fresh 4-piece bathroom. Continue the tour to the fully finished basement, which adds a versatile dimension to the home. Currently, this space offers a rec room with a fireplace, a huge storage/laundry room, and understairs storage. With a 2-piece bathroom and access to the backyard, this level of the home also offers in-law suite potential. Outside, the large deck with a pergola is the perfect spot for al fresco dining, entertaining guests, or simply unwinding in the peaceful surroundings. Not to be missed is the fantastic family-friendly neighbourhood! With proximity to great schools, lovely parks, the Welland Canal Parkway, the Pen Centre and Niagara Outlet Shopping Collection, and the highway, you'll have everything you need just minutes away. Pack your bags, because it's time to move in! Notes/Updates: 100amp fuses/aluminum, Fence on their side (2021), Retaining Wall in driveway (2018), Windows (2018), Front Porch (2022) (id:51532)
Tags
| Property Summary |
|---|
| Building |
|---|
| Land |
|---|
| Level | Rooms | Dimensions |
|---|---|---|
| Basement | Storage | 22'10'' x 10'11'' |
| 2pc Bathroom | 6'10'' x 2'10'' | |
| Recreation room | 18'7'' x 10'9'' | |
| Main level | 4pc Bathroom | 7'3'' x 4'11'' |
| Bedroom | 9'1'' x 8'0'' | |
| Bedroom | 12'7'' x 8'4'' | |
| Bedroom | 12'7'' x 9'11'' | |
| Kitchen | 12'7'' x 12'0'' | |
| Dining room | 9'10'' x 9'4'' | |
| Living room | 15'4'' x 11'2'' | |
| Foyer | 6'7'' x 4'5'' |
| Features | |||||
|---|---|---|---|---|---|
| Attached Garage | Dishwasher | Dryer | |||
| Refrigerator | Stove | Washer | |||
| Central air conditioning | |||||






































