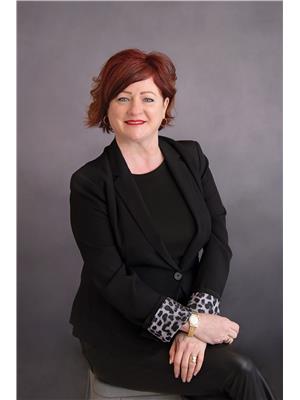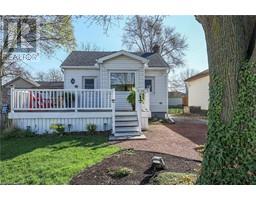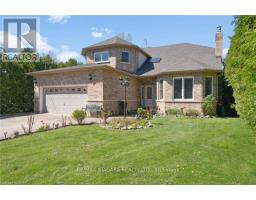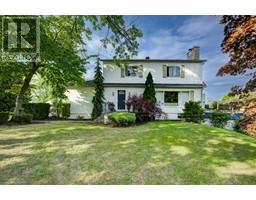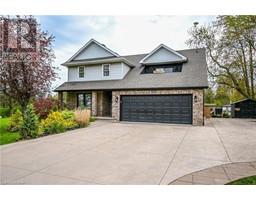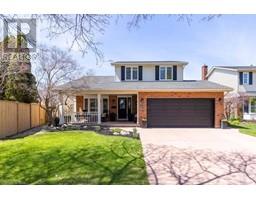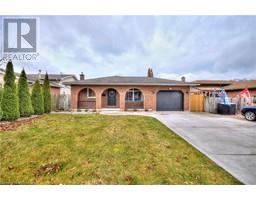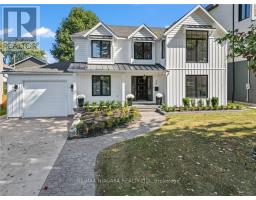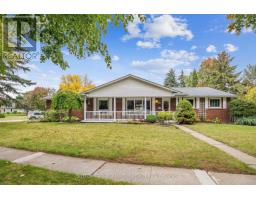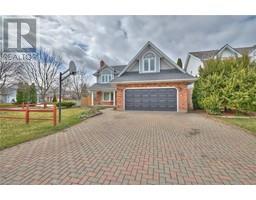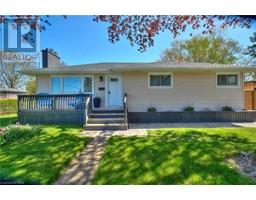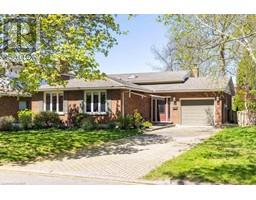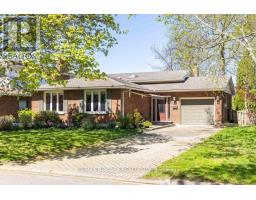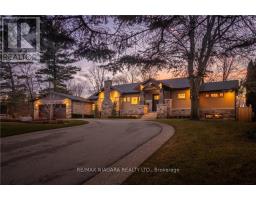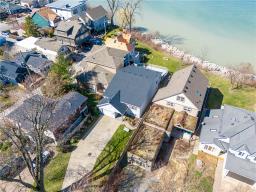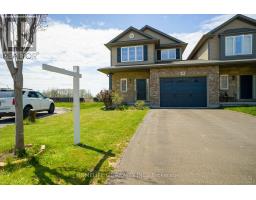409 NIAGARA Street Unit# 1 441 - Bunting/Linwell, St. Catharines, Ontario, CA
Address: 409 NIAGARA Street Unit# 1, St. Catharines, Ontario
Summary Report Property
- MKT ID40554220
- Building TypeRow / Townhouse
- Property TypeSingle Family
- StatusBuy
- Added1 weeks ago
- Bedrooms2
- Bathrooms4
- Area1650 sq. ft.
- DirectionNo Data
- Added On06 May 2024
Property Overview
If your looking for quality, quiet, well appointed , beautiful condo complex with lots of extra bells and whistles, this is IT! Stunning Unit #1 being an end unit, boasts a man door to the garage off the side, large, private backyard space with garden and double sized deck with natural gas hook up for the bbq. This custom bungaloft offers the best of all worlds. Being 100% main floor living with great room having a floor to ceiling gas fireplace, 9ft ceilings, hardwood flooring, main floor laundry hook ups(in closet) and main floor primary bedroom w/ensuite and loads of closet space. Gorgeous Elmwood kitchen with granite countertops, 10 ft breakfast bar and appliances included. Lots of natural light throughout this well planned home. Feel free to entertain guest for the weekend or children to host cool sleep overs on the second floor. Superior use of space with a second bedroom, bonus office/ reading area at top of the stairs, with entrance to loft area and the 2nd bedroom. Queen size Murphy bed in the loft area makes it multi purpose with little effort to be transformed. The 4 piece bathroom is accessible from both rooms. Gorgeous open staircase leads to the finished basement. Amble space in the rec room with wet bar to relax. The laundry room /bathroom has a large tiled walk in shower and side by side convenient height washer dryer (2023) bonus laundry tub, and more storage! Built in computer desk for homework or work from home , craft room , and a cool hidden overhead projector shelf ! Hot water tank owned, meticulous home! Contact for more detailed spec sheet , and to view today! Enjoy turnkey condo lifestyle with fully transitional living to complete MAIN floor living .Be sure to check out the multi media links ! (id:51532)
Tags
| Property Summary |
|---|
| Building |
|---|
| Land |
|---|
| Level | Rooms | Dimensions |
|---|---|---|
| Second level | 4pc Bathroom | Measurements not available |
| Bonus Room | 7'6'' x 8'1'' | |
| Loft | 12'0'' x 11'10'' | |
| Bedroom | 12'0'' x 10'6'' | |
| Basement | Media | 8'6'' x 10'7'' |
| Laundry room | 10'4'' x 10'0'' | |
| Workshop | 17'0'' x 6'8'' | |
| Storage | 6'10'' x 6'6'' | |
| Recreation room | 33'6'' x 10'4'' | |
| 3pc Bathroom | Measurements not available | |
| Main level | 3pc Bathroom | Measurements not available |
| 2pc Bathroom | Measurements not available | |
| Primary Bedroom | 15'6'' x 10'6'' | |
| Kitchen | 10'0'' x 9'0'' | |
| Great room | 34'3'' x 13'6'' |
| Features | |||||
|---|---|---|---|---|---|
| Corner Site | Wet bar | Sump Pump | |||
| Automatic Garage Door Opener | Attached Garage | Central Vacuum | |||
| Dishwasher | Dryer | Freezer | |||
| Refrigerator | Stove | Wet Bar | |||
| Washer | Microwave Built-in | Window Coverings | |||
| Garage door opener | Central air conditioning | ||||


















































