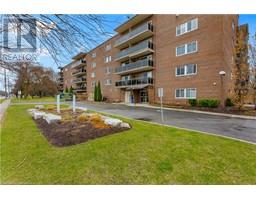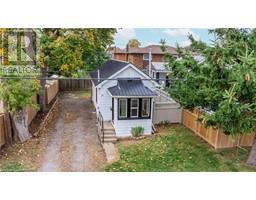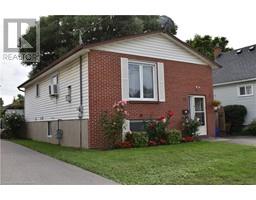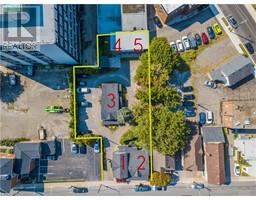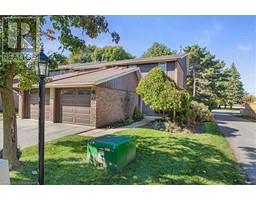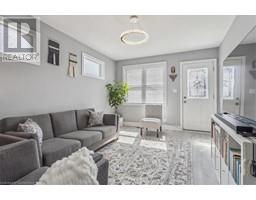49 GROVE Avenue 455 - Secord Woods, St. Catharines, Ontario, CA
Address: 49 GROVE Avenue, St. Catharines, Ontario
Summary Report Property
- MKT ID40745437
- Building TypeHouse
- Property TypeSingle Family
- StatusBuy
- Added1 weeks ago
- Bedrooms3
- Bathrooms2
- Area1060 sq. ft.
- DirectionNo Data
- Added On27 Jun 2025
Property Overview
Solid 4-level back-split perfectly located close to all major amenities, Pen Centre, Brock University and public schools with great connectivity to all of the Niagara region. Featuring a charming brick front and finished from top to bottom, this home offers spacious and versatile living for a growing family, first time buyers and anyone looking to grow their investment portfolio. The open-concept main floor is ideal for entertaining, with laminate flooring flowing throughout. The combination living room, dining room with large kitchen features a huge kitchen island with plenty of built-in cabinetry. Enjoy the warmth and ambiance of not one, but two gas fireplaces perfect for cozy evenings with one on the main level and one in the family room. With 3 spacious bedrooms and 2 full bathrooms, there's room for everyone. The third level offers a spacious rec room with laminate floors and a home office/fourth bedroom converted into a laundry space. Enjoy a finished fourth bonus level man cave, games/media space or potential large bedroom with a four-piece washroom and laundry space currently being used for storage. The backyard space offers a large side patio, gazebo, covered barbecue area with two large sheds for storage. Whether you're relaxing in the family room, hosting guests or looking for a fully finished home, this home checks all the boxes for comfort and convenience in a sought-after location. (id:51532)
Tags
| Property Summary |
|---|
| Building |
|---|
| Land |
|---|
| Level | Rooms | Dimensions |
|---|---|---|
| Second level | Bedroom | 8'0'' x 9'4'' |
| Bedroom | 11'5'' x 8'9'' | |
| Primary Bedroom | 15'2'' x 10'0'' | |
| 4pc Bathroom | Measurements not available | |
| Basement | Utility room | 7'6'' x 10'11'' |
| Bonus Room | 12'7'' x 12'7'' | |
| 3pc Bathroom | Measurements not available | |
| Lower level | Laundry room | 8'0'' x 14'2'' |
| Family room | 18'7'' x 11'3'' | |
| Main level | Kitchen | 11'2'' x 10'9'' |
| Living room | 15'3'' x 21'4'' |
| Features | |||||
|---|---|---|---|---|---|
| Dishwasher | Refrigerator | Microwave Built-in | |||
| Gas stove(s) | Central air conditioning | ||||









































