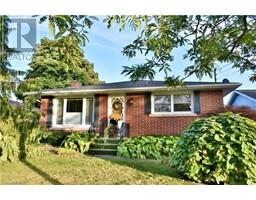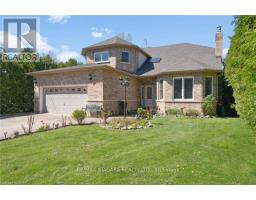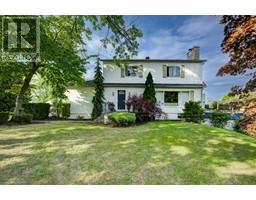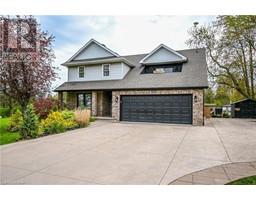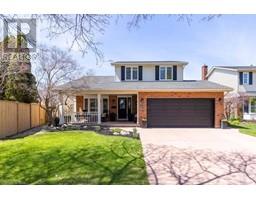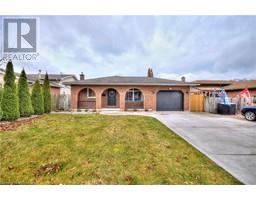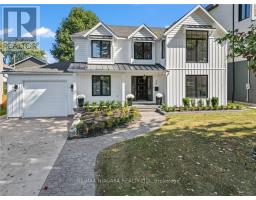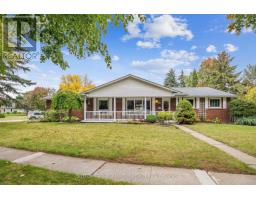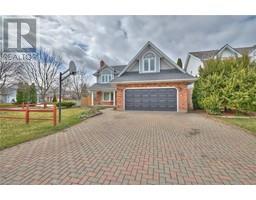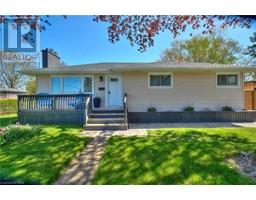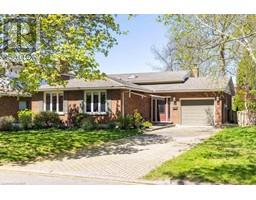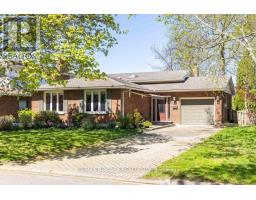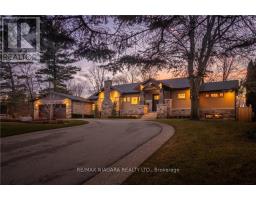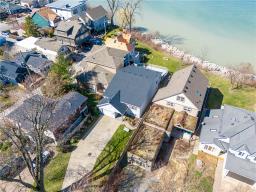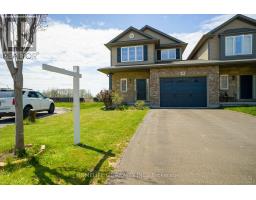5 UPPER CANADA Drive 437 - Lakeshore, St. Catharines, Ontario, CA
Address: 5 UPPER CANADA Drive, St. Catharines, Ontario
Summary Report Property
- MKT ID40571736
- Building TypeHouse
- Property TypeSingle Family
- StatusBuy
- Added2 weeks ago
- Bedrooms4
- Bathrooms2
- Area1579 sq. ft.
- DirectionNo Data
- Added On02 May 2024
Property Overview
Peaceful North End Side Split. A double driveway leads to the single garage and front porch. Inside the large foyer has a double closet and lots of space to greet guests. The morning sun fills the comfortable living room with warmth and light, the formal dining room connects the living space to the kitchen where the stylish Tuscan inspired cabinets are toped with granite. The back hall connects the family room, 2-piece bath, garage entry and backyard. Upstairs three bedrooms and a 4-piece bath with soaker tub. Downstairs a fourth bedroom, laundry/utility room and storage. The fenced back yard has a patio and shed. With close access to the Waterfront Trail afternoon strolls will always be satisfying and relaxing. Come home to 5 Upper Canada Drive St. Catharines. (id:51532)
Tags
| Property Summary |
|---|
| Building |
|---|
| Land |
|---|
| Level | Rooms | Dimensions |
|---|---|---|
| Second level | 4pc Bathroom | 11'3'' x 7'2'' |
| Primary Bedroom | 11'3'' x 13'5'' | |
| Bedroom | 13'7'' x 9'7'' | |
| Bedroom | 10'0'' x 10'11'' | |
| Basement | Storage | 5'7'' x 4'10'' |
| Laundry room | 18'4'' x 10'11'' | |
| Bedroom | 12'3'' x 10'9'' | |
| Main level | Family room | 11'4'' x 19'9'' |
| 2pc Bathroom | 7'6'' x 3'0'' | |
| Kitchen | 11'4'' x 9'10'' | |
| Dining room | 11'9'' x 8'5'' | |
| Living room | 11'7'' x 18'7'' | |
| Foyer | 8'0'' x 11'3'' |
| Features | |||||
|---|---|---|---|---|---|
| Paved driveway | Attached Garage | Dishwasher | |||
| Dryer | Refrigerator | Stove | |||
| Washer | Microwave Built-in | Central air conditioning | |||













































