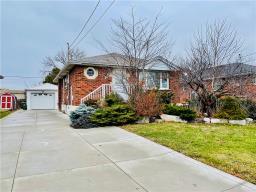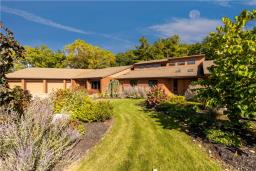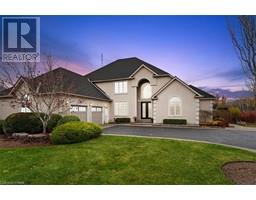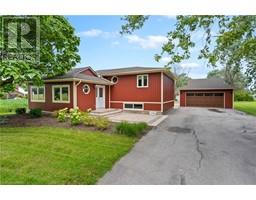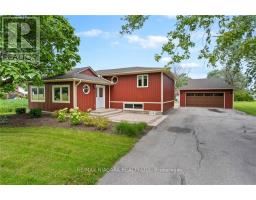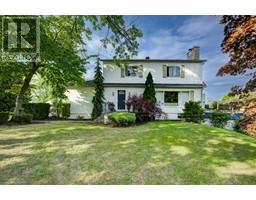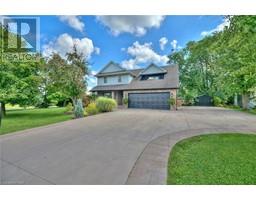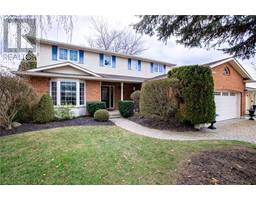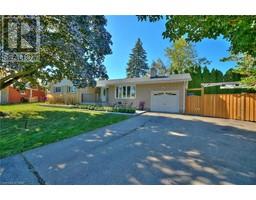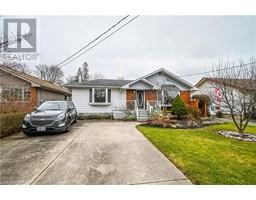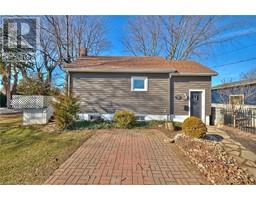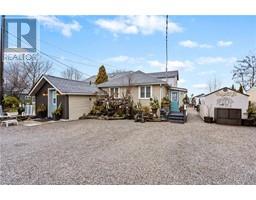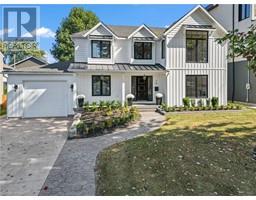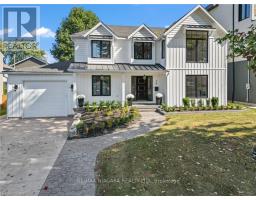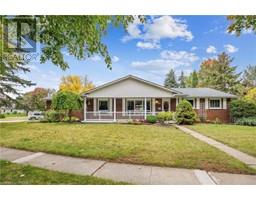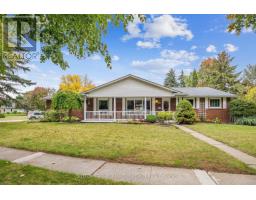65 Fox Trail Drive, St. Catharines, Ontario, CA
Address: 65 Fox Trail Drive, St. Catharines, Ontario
Summary Report Property
- MKT IDH4184829
- Building TypeHouse
- Property TypeSingle Family
- StatusBuy
- Added11 weeks ago
- Bedrooms5
- Bathrooms2
- Area974 sq. ft.
- DirectionNo Data
- Added On08 Feb 2024
Property Overview
Welcome to 65 Fox Trail Drive. Located in one of St. Catharines most desirable, family friendly neighbourhoods, this raised bungalow semi is sure to impress. Main floor boasts three generous sized bedrooms, eat-in kitchen, large living room dining room combination, and a full bathroom. Downstairs offers oversized windows for loads of natural light, a full in-law suite with separate entrance, walk-out to backyard, 2 large bedrooms, a second kitchen and a full bathroom & laundry/utility room. This home is situated on a deep lot with no rear neighbours, ample parking, and a 10x20 shed in the backyard that can be used as a workshop or man-cave. Excellent location close to Brock University, bus route, QEW, Fourth Ave shopping, and the Hospital. Perfect for a growing family or as an investment opportunity. Please note that basement tenants would like to stay if possible. They are A+++ tenants (pays on time and never had any issues). (id:51532)
Tags
| Property Summary |
|---|
| Building |
|---|
| Land |
|---|
| Level | Rooms | Dimensions |
|---|---|---|
| Basement | Storage | Measurements not available |
| Utility room | Measurements not available | |
| 4pc Bathroom | Measurements not available | |
| Bedroom | 12' 0'' x 7' 6'' | |
| Bedroom | 12' 10'' x 11' 6'' | |
| Recreation room | 14' 7'' x 10' 11'' | |
| Kitchen | 11' 6'' x 11' 0'' | |
| Ground level | 4pc Bathroom | Measurements not available |
| Laundry room | Measurements not available | |
| Bedroom | 9' 5'' x 8' 3'' | |
| Bedroom | 11' 11'' x 9' 5'' | |
| Primary Bedroom | 12' 0'' x 9' 5'' | |
| Kitchen | 9' 11'' x 9' 10'' | |
| Dining room | 11' 2'' x 9' 5'' | |
| Living room | 16' 10'' x 13' 5'' | |
| Foyer | Measurements not available |
| Features | |||||
|---|---|---|---|---|---|
| Park setting | Park/reserve | Paved driveway | |||
| Crushed stone driveway | Gravel | No Garage | |||
| Dryer | Refrigerator | Stove | |||
| Washer | Range | Central air conditioning | |||






















