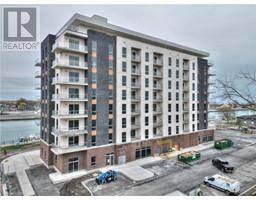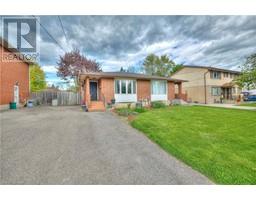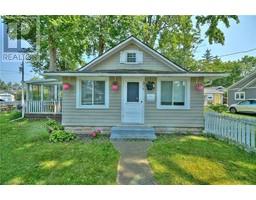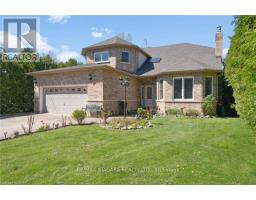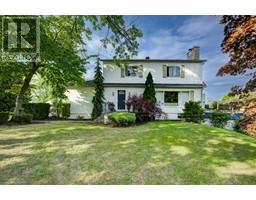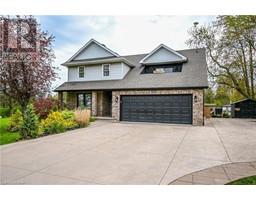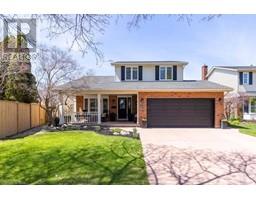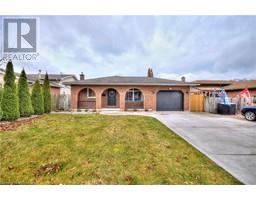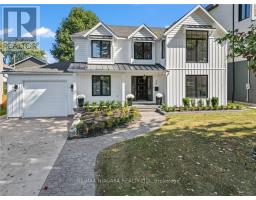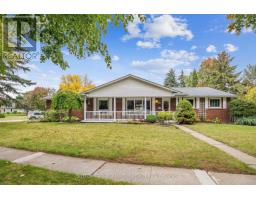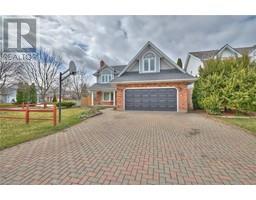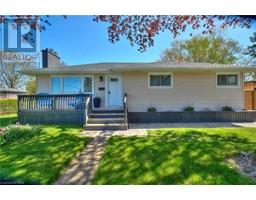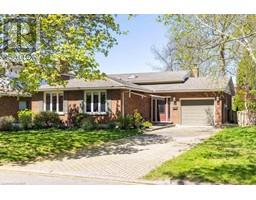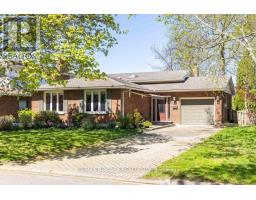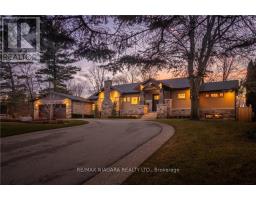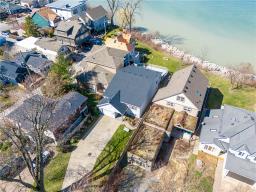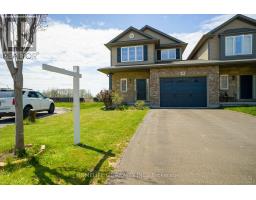68 CHICORY Crescent 452 - Haig, St. Catharines, Ontario, CA
Address: 68 CHICORY Crescent, St. Catharines, Ontario
Summary Report Property
- MKT ID40581128
- Building TypeHouse
- Property TypeSingle Family
- StatusBuy
- Added2 weeks ago
- Bedrooms2
- Bathrooms2
- Area1389 sq. ft.
- DirectionNo Data
- Added On02 May 2024
Property Overview
Built in 2011, this beautifully crafted cape cod style bungalow is nestled in a quiet neighbourhood, boasting timeless curb appeal, modern interior design and a tranquil backyard with no rear neighbours. Step inside to discover an open-concept layout that maximizes space and natural light. The spacious living and dining area features a large window and sliding glass door walk-out to the backyard. The kitchen features stainless steel appliances and ample countertop and cupboard space. Quietly situated at the front of this home are 2 spacious bedrooms and bathroom with glass panel walk-in shower. Retreat to the sleek and modern finished lower level with oversized rec room, 3pc bathroom, laundry room and plenty of storage. Outside, the backyard oasis beckons with a flagstone patio, ideal for al fresco dining and entertaining. The wood deck with gazebo provides shade and a peaceful retreat for relaxation and enjoyment. Located near schools, parks, shopping and dining, this bungalow offers the perfect combination of comfort, style and convenience. Don't miss your opportunity to make this incredible bungalow your own. (id:51532)
Tags
| Property Summary |
|---|
| Building |
|---|
| Land |
|---|
| Level | Rooms | Dimensions |
|---|---|---|
| Basement | Laundry room | 7'0'' x 5'0'' |
| Recreation room | 18'7'' x 17'0'' | |
| 3pc Bathroom | Measurements not available | |
| Main level | 3pc Bathroom | Measurements not available |
| Bedroom | 12'0'' x 9'0'' | |
| Primary Bedroom | 13'0'' x 10'0'' | |
| Eat in kitchen | 15'5'' x 9'6'' | |
| Living room | 15'5'' x 10'7'' |
| Features | |||||
|---|---|---|---|---|---|
| Paved driveway | Sump Pump | Dishwasher | |||
| Dryer | Refrigerator | Stove | |||
| Water meter | Washer | Central air conditioning | |||













































