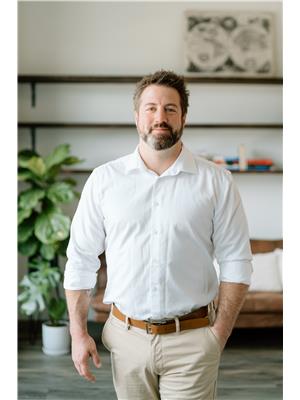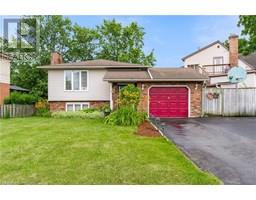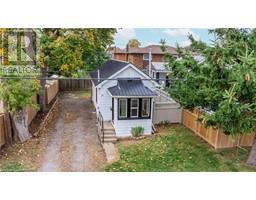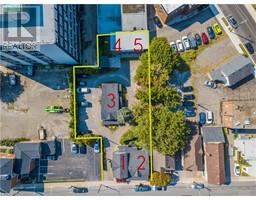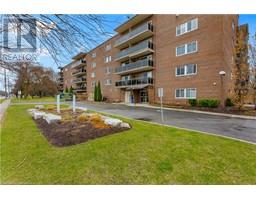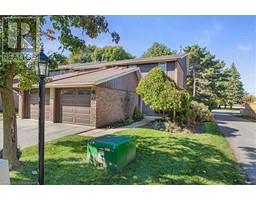71 PARKVIEW Road 445 - Facer, St. Catharines, Ontario, CA
Address: 71 PARKVIEW Road, St. Catharines, Ontario
Summary Report Property
- MKT ID40753747
- Building TypeHouse
- Property TypeSingle Family
- StatusBuy
- Added8 hours ago
- Bedrooms3
- Bathrooms2
- Area950 sq. ft.
- DirectionNo Data
- Added On22 Aug 2025
Property Overview
Welcome to 71 Parkview Road – a charming open-concept bungalow in a family-friendly neighbourhood! This 2-bedroom home offers a bright, functional layout with 4 appliances included (fridge, stove, washer, dryer) Step outside to a covered porch perfect for entertaining and enjoy a spacious backyard ideal for kids, pets, or relaxing. Convenient on-site parking and a great location close to schools, shopping, and transit. Pictures are from prior to current tenancy. Extensive plumbing upgrades completed, including full replacement of the clay sanitary drain, installation of new PVC cleanouts, updated underground drainage, and a new floor drain in the furnace room. A valuable upgrade offering peace of mind for years to come! A great opportunity for first-time buyers, downsizers, or investors! (id:51532)
Tags
| Property Summary |
|---|
| Building |
|---|
| Land |
|---|
| Level | Rooms | Dimensions |
|---|---|---|
| Basement | 3pc Bathroom | Measurements not available |
| Bedroom | 12'0'' x 11'0'' | |
| Living room | 18'0'' x 16'0'' | |
| Kitchen | 11'0'' x 10'0'' | |
| Main level | 4pc Bathroom | Measurements not available |
| Bedroom | 12'4'' x 11'10'' | |
| Bedroom | 10'3'' x 9'5'' | |
| Living room | 12'5'' x 10'6'' | |
| Dining room | 12'4'' x 11'10'' | |
| Kitchen | 9'5'' x 10'3'' |
| Features | |||||
|---|---|---|---|---|---|
| Paved driveway | Dryer | Refrigerator | |||
| Stove | Washer | Central air conditioning | |||















