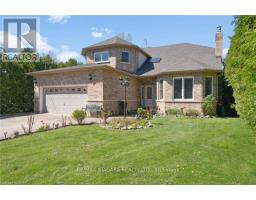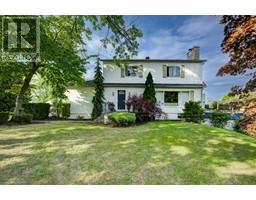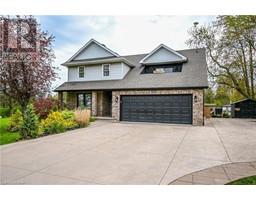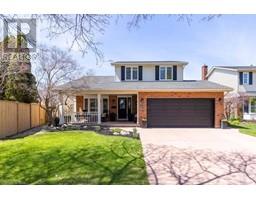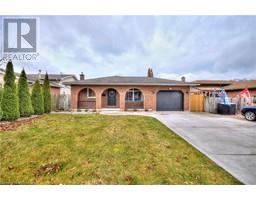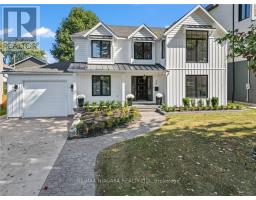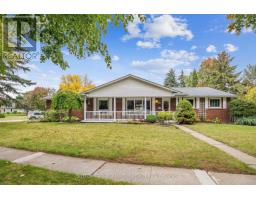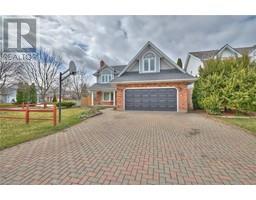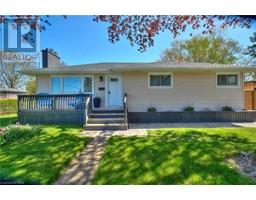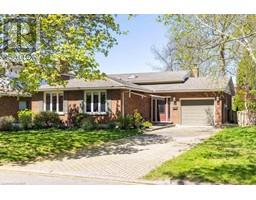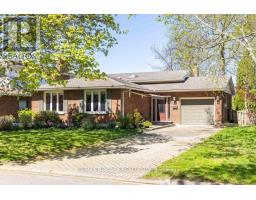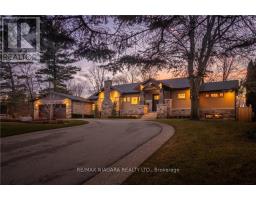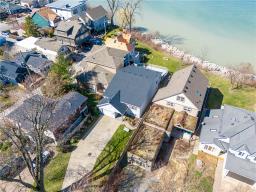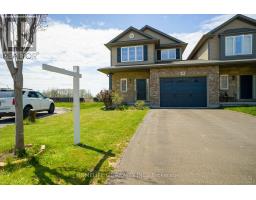73 CHAPLIN Avenue 451 - Downtown, St. Catharines, Ontario, CA
Address: 73 CHAPLIN Avenue, St. Catharines, Ontario
Summary Report Property
- MKT ID40575102
- Building TypeHouse
- Property TypeSingle Family
- StatusBuy
- Added2 weeks ago
- Bedrooms5
- Bathrooms3
- Area1696 sq. ft.
- DirectionNo Data
- Added On03 May 2024
Property Overview
Lovely 2+storey home in a quiet downtown neighbourhood-ideal for families, or student rental. The mutual drive leads back to a single car garage, backyard and stoop off of the living room. Upon entering there are French doors leading to the living/dining area. Wood ceiling beams and newer laminate flooring give a warmth to this setting. Patio doors off the dining area lead to a back porch large enough to have the BBQ handy. Upgrades to the kitchen make it an enjoyable work place. There is a 2pc bath here and a side door entrance leading to the basement with laundry area and shower. Up on the second level are 4 bedrooms , a 4pc bath and stairs to another level with bedroom/den. The inviting front porch is ideal for those rainy nights when you can enjoy the summer and not get wet. This home can have a QUICK CLOSING if necessary. The tenant will vacate on or before closing. (id:51532)
Tags
| Property Summary |
|---|
| Building |
|---|
| Land |
|---|
| Level | Rooms | Dimensions |
|---|---|---|
| Second level | 4pc Bathroom | Measurements not available |
| Bedroom | 10'4'' x 10'3'' | |
| Bedroom | 12'8'' x 7'0'' | |
| Bedroom | 10'3'' x 8'9'' | |
| Bedroom | 12'10'' x 7'9'' | |
| Third level | Bedroom | 13'6'' x 8'7'' |
| Basement | 1pc Bathroom | Measurements not available |
| Exercise room | 21'2'' x 10'0'' | |
| Main level | 2pc Bathroom | Measurements not available |
| Kitchen | 12'0'' x 8'9'' | |
| Living room/Dining room | 30'0'' x 10'3'' |
| Features | |||||
|---|---|---|---|---|---|
| Crushed stone driveway | Shared Driveway | Detached Garage | |||
| None | Dishwasher | Dryer | |||
| Refrigerator | Stove | Washer | |||
| Window air conditioner | |||||










































