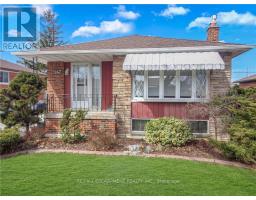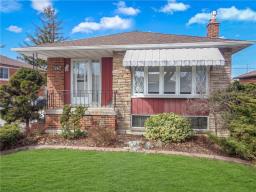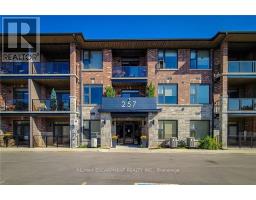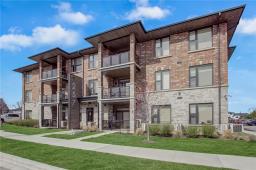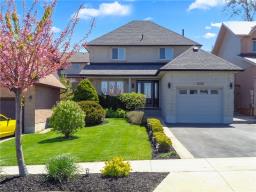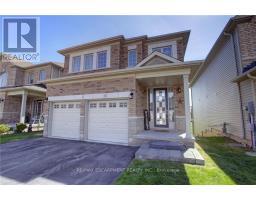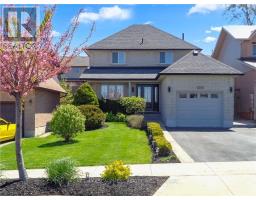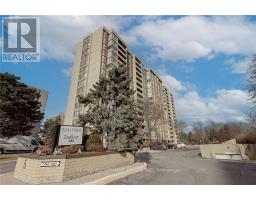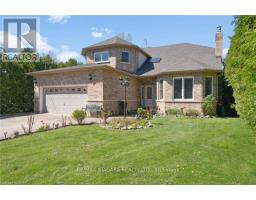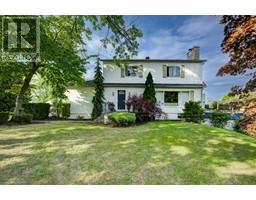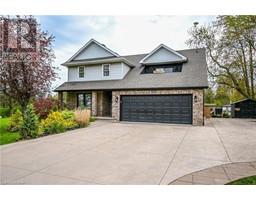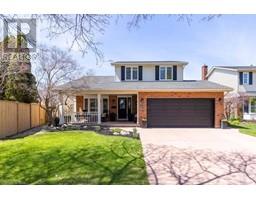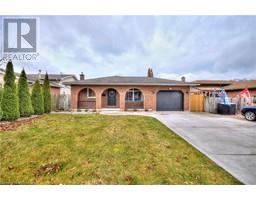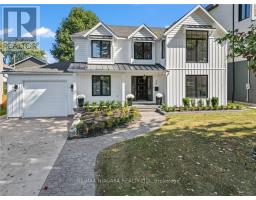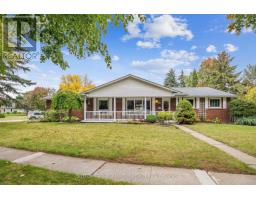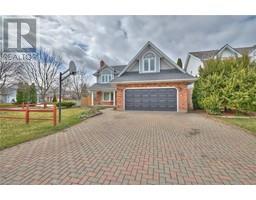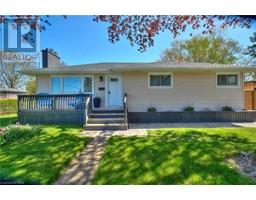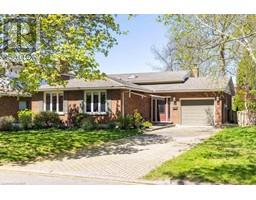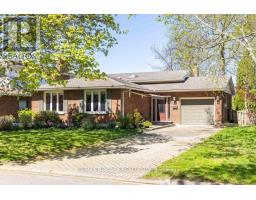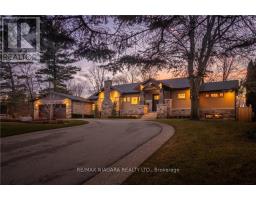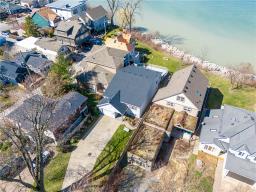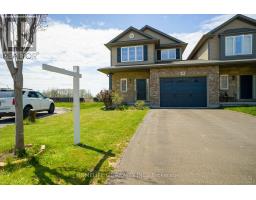77 Avery Crescent|Unit #16, St. Catharines, Ontario, CA
Address: 77 Avery Crescent|Unit #16, St. Catharines, Ontario
3 Beds4 Baths2165 sqftStatus: Buy Views : 749
Price
$824,999
Summary Report Property
- MKT IDH4190921
- Building TypeHouse
- Property TypeSingle Family
- StatusBuy
- Added2 weeks ago
- Bedrooms3
- Bathrooms4
- Area2165 sq. ft.
- DirectionNo Data
- Added On03 May 2024
Property Overview
Polished and Sophisticated! Golf anyone? With Garden City Golf course as your stunning view, you may want to learn Golf. Open concept main level is perfect for a family and entertaining. Patio doors off the kitchen to those picturesque views extend your entertaining onto your upper deck. The walk out from the lower level provides you with a quaint relaxing view and additional lower deck. Wind down in the on suite sunken tub after a long day in your home office. A modern flair, the kitchen is a chefs dream with gas stove, double ovens and working island with sink. A rare opportunity awaits you! (id:51532)
Tags
| Property Summary |
|---|
Property Type
Single Family
Building Type
House
Storeys
2
Square Footage
2165 sqft
Title
Freehold
Land Size
0 x|under 1/2 acre
Built in
2015
| Building |
|---|
Bedrooms
Above Grade
3
Bathrooms
Total
3
Partial
2
Interior Features
Appliances Included
Dishwasher, Dryer, Microwave, Refrigerator, Washer, Oven
Basement Type
Full (Finished)
Building Features
Features
Park setting, Southern exposure, Park/reserve, Golf course/parkland, Balcony, Double width or more driveway, Paved driveway, Sump Pump
Foundation Type
Poured Concrete
Style
Detached
Architecture Style
2 Level
Square Footage
2165 sqft
Rental Equipment
Water Heater
Heating & Cooling
Cooling
Air exchanger, Central air conditioning
Heating Type
Forced air
Utilities
Utility Sewer
Municipal sewage system
Water
Municipal water
Exterior Features
Exterior Finish
Brick
Neighbourhood Features
Community Features
Quiet Area
Amenities Nearby
Golf Course, Hospital, Public Transit, Schools
Maintenance or Condo Information
Maintenance Fees
$230.77 Monthly
Parking
Total Parking Spaces
4
| Level | Rooms | Dimensions |
|---|---|---|
| Second level | Laundry room | 7' 0'' x 7' 11'' |
| 4pc Bathroom | Measurements not available | |
| Bedroom | 9' 11'' x 13' 9'' | |
| Bedroom | 11' 11'' x 12' 4'' | |
| 5pc Ensuite bath | Measurements not available | |
| Primary Bedroom | 15' 3'' x 13' 9'' | |
| Loft | 13' 8'' x 12' 8'' | |
| Basement | Storage | 9' 1'' x 6' 2'' |
| Utility room | 7' 5'' x 13' 5'' | |
| 2pc Bathroom | Measurements not available | |
| Recreation room | 20' 3'' x 25' 4'' | |
| Ground level | Foyer | 9' 11'' x 7' 7'' |
| 2pc Bathroom | Measurements not available | |
| Dining room | 7' 9'' x 13' 7'' | |
| Living room | 20' 3'' x 12' 10'' | |
| Kitchen | 14' 1'' x 13' 7'' |
| Features | |||||
|---|---|---|---|---|---|
| Park setting | Southern exposure | Park/reserve | |||
| Golf course/parkland | Balcony | Double width or more driveway | |||
| Paved driveway | Sump Pump | Dishwasher | |||
| Dryer | Microwave | Refrigerator | |||
| Washer | Oven | Air exchanger | |||
| Central air conditioning | |||||




































